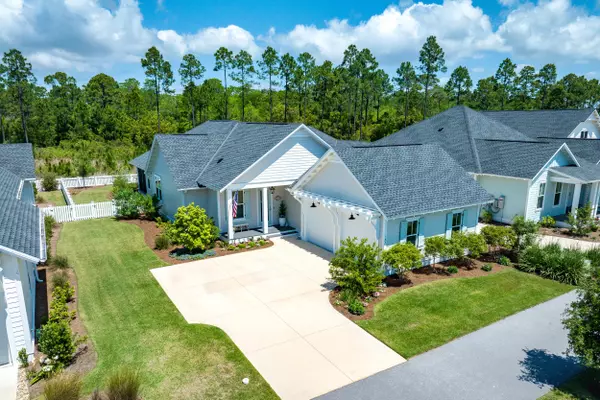
137 Sidecamp Road Watersound, FL 32461
4 Beds
3 Baths
2,141 SqFt
UPDATED:
10/30/2024 02:44 AM
Key Details
Property Type Single Family Home
Sub Type Florida Cottage
Listing Status Active
Purchase Type For Sale
Square Footage 2,141 sqft
Price per Sqft $452
Subdivision Watersound Origins
MLS Listing ID 948019
Bedrooms 4
Full Baths 3
Construction Status Construction Complete
HOA Fees $585/qua
HOA Y/N Yes
Year Built 2021
Property Description
Location
State FL
County Walton
Area 18 - 30A East
Zoning Deed Restrictions,Resid Single Family
Rooms
Guest Accommodations Community Room,Exercise Room,Golf,Pavillion/Gazebo,Pets Allowed,Pickle Ball,Picnic Area,Playground,Pool,Short Term Rental - Not Allowed,Tennis,TV Cable
Interior
Interior Features Breakfast Bar, Ceiling Crwn Molding, Ceiling Tray/Cofferd, Floor Vinyl, Kitchen Island, Lighting Recessed, Pantry, Split Bedroom, Walls Wainscoting, Washer/Dryer Hookup, Window Treatmnt Some, Woodwork Painted
Appliance Auto Garage Door Opn, Cooktop, Dishwasher, Disposal, Dryer, Range Hood, Refrigerator, Stove/Oven Gas, Washer
Exterior
Exterior Feature Columns, Fenced Back Yard, Fenced Lot-All, Patio Covered, Patio Enclosed, Porch, Porch Open, Porch Screened, Separate Living Area, Sprinkler System
Parking Features Garage, Garage Attached
Garage Spaces 2.0
Pool Community
Community Features Community Room, Exercise Room, Golf, Pavillion/Gazebo, Pets Allowed, Pickle Ball, Picnic Area, Playground, Pool, Short Term Rental - Not Allowed, Tennis, TV Cable
Utilities Available Electric, Public Sewer, Public Water
Private Pool Yes
Building
Lot Description Aerials/Topo Availbl, Sidewalk
Story 1.0
Structure Type Roof Dimensional Shg,Roof Shingle/Shake,Siding CmntFbrHrdBrd,Slab,Trim Wood
Construction Status Construction Complete
Schools
Elementary Schools Dune Lakes
Others
HOA Fee Include Accounting,Ground Keeping,Insurance,Legal,Management,Master Association,Recreational Faclty,Repairs/Maintenance
Assessment Amount $585
Energy Description AC - Central Elect






