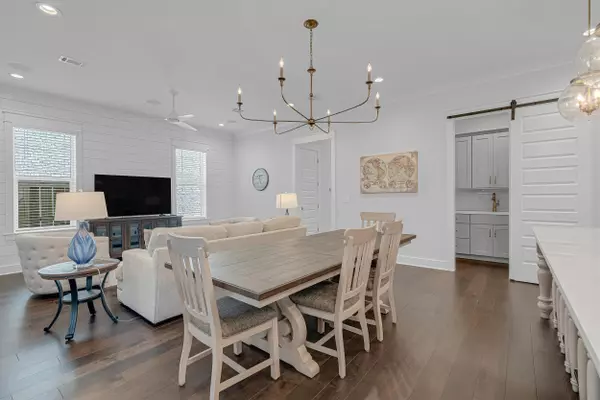
68 Ridgewalk Circle Santa Rosa Beach, FL 32459
3 Beds
3 Baths
2,415 SqFt
UPDATED:
11/12/2024 02:47 PM
Key Details
Property Type Single Family Home
Sub Type French Provincial
Listing Status Active
Purchase Type For Sale
Square Footage 2,415 sqft
Price per Sqft $554
Subdivision Ridgewalk
MLS Listing ID 958329
Bedrooms 3
Full Baths 2
Half Baths 1
Construction Status Construction Complete
HOA Fees $1,150/qua
HOA Y/N Yes
Year Built 2021
Annual Tax Amount $8,080
Tax Year 2023
Lot Size 4,356 Sqft
Acres 0.1
Property Description
Location
State FL
County Walton
Area 17 - 30A West
Zoning Resid Single Family
Rooms
Guest Accommodations BBQ Pit/Grill,Gated Community,Pavillion/Gazebo,Pets Allowed,Pool,Short Term Rental - Not Allowed,Whirlpool
Kitchen First
Interior
Interior Features Ceiling Beamed, Ceiling Cathedral, Ceiling Crwn Molding, Ceiling Vaulted, Floor Hardwood, Furnished - All, Kitchen Island, Lighting Recessed, Pantry, Pull Down Stairs, Washer/Dryer Hookup, Wet Bar, Window Treatment All
Appliance Auto Garage Door Opn, Dishwasher, Disposal, Dryer, Range Hood, Refrigerator, Security System, Stove/Oven Dual Fuel, Washer, Wine Refrigerator
Exterior
Exterior Feature BBQ Pit/Grill, Fenced Back Yard, Fenced Privacy, Patio Open, Porch Screened, Rain Gutter, Sprinkler System, Summer Kitchen
Garage Garage Attached
Garage Spaces 2.0
Pool Community
Community Features BBQ Pit/Grill, Gated Community, Pavillion/Gazebo, Pets Allowed, Pool, Short Term Rental - Not Allowed, Whirlpool
Utilities Available Electric, Gas - Natural, Public Sewer, Public Water, Underground
Private Pool Yes
Building
Lot Description Covenants, Sidewalk, Survey Available, Within 1/2 Mile to Water
Story 2.0
Structure Type Brick,Frame,Roof Dimensional Shg,Slab,Trim Wood
Construction Status Construction Complete
Schools
Elementary Schools Dune Lakes
Others
HOA Fee Include Ground Keeping,Land Recreation,Management,Recreational Faclty
Assessment Amount $1,150
Energy Description AC - High Efficiency,Ceiling Fans,Double Pane Windows,Heat High Efficiency,Heat Pump Wtr to Air,Storm Doors,Storm Windows,Tinted Windows,Water Heater - Gas,Water Heater - Tnkls






