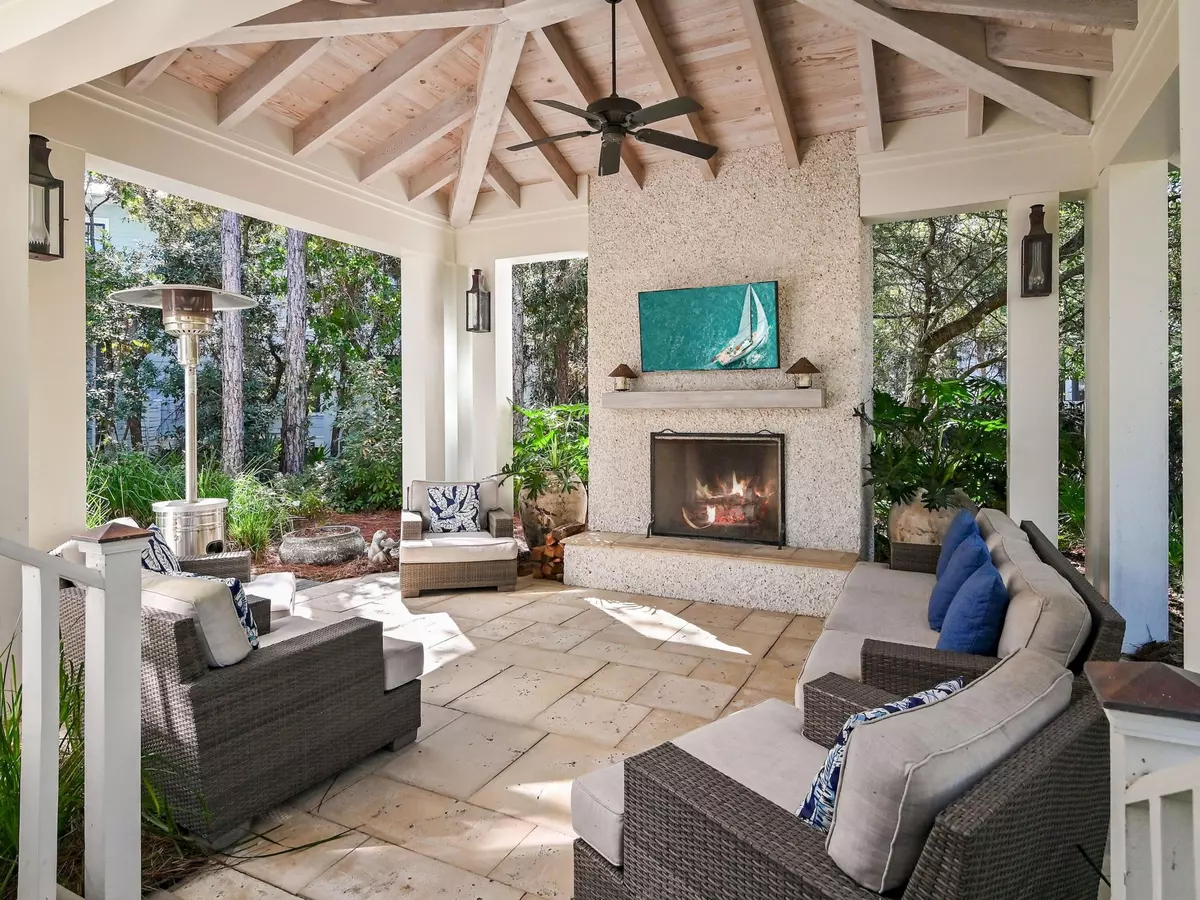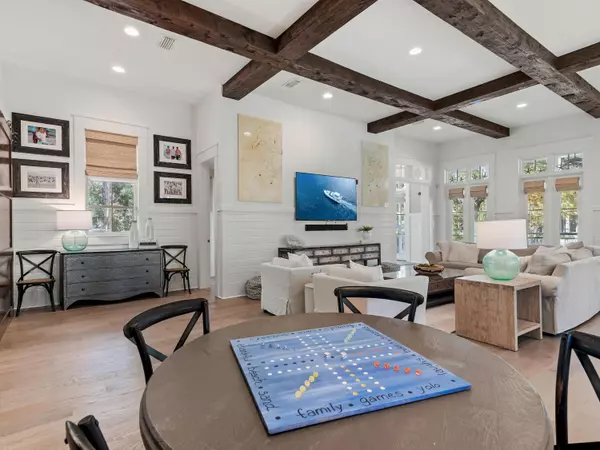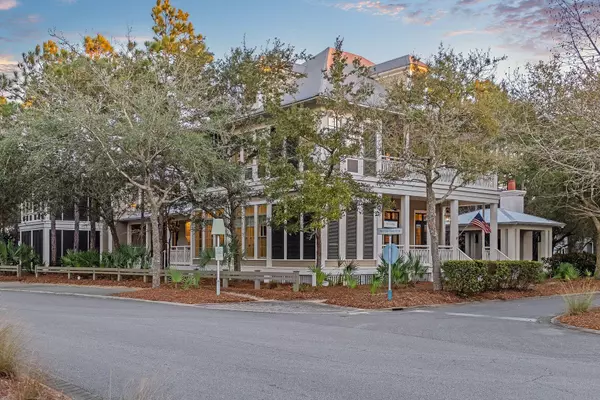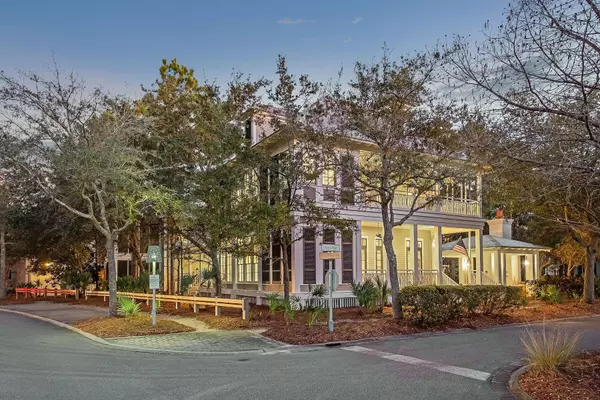11 Acorn Way Santa Rosa Beach, FL 32459
5 Beds
6 Baths
4,384 SqFt
UPDATED:
01/28/2025 07:00 PM
Key Details
Property Type Single Family Home
Sub Type Southern
Listing Status Active
Purchase Type For Sale
Square Footage 4,384 sqft
Price per Sqft $1,102
Subdivision Watercolor
MLS Listing ID 963038
Bedrooms 5
Full Baths 5
Half Baths 1
Construction Status Construction Complete
HOA Fees $1,460/qua
HOA Y/N Yes
Year Built 2006
Annual Tax Amount $22,234
Tax Year 2023
Property Description
Location
State FL
County Walton
Area 18 - 30A East
Zoning Resid Single Family
Rooms
Guest Accommodations BBQ Pit/Grill,Beach,Community Room,Dock,Elevators,Fishing,Game Room,Handicap Provisions,Marina,Pavillion/Gazebo,Pets Allowed,Pickle Ball,Picnic Area,Playground,Pool,Project,Tennis,TV Cable,Waterfront
Kitchen First
Interior
Interior Features Breakfast Bar, Ceiling Beamed, Ceiling Crwn Molding, Ceiling Raised, Ceiling Tray/Cofferd, Ceiling Vaulted, Fireplace, Fireplace 2+, Fireplace Gas, Floor Hardwood, Floor Marble, Floor Tile, Furnished - All, Guest Quarters, Kitchen Island, Lighting Recessed, Lock Out, Newly Painted, Owner's Closet, Pantry, Renovated, Walls Wainscoting, Washer/Dryer Hookup, Window Treatment All
Appliance Auto Garage Door Opn, Cooktop, Dishwasher, Disposal, Dryer, Fire Alarm/Sprinkler, Freezer, Microwave, Oven Double, Refrigerator, Refrigerator W/IceMk, Stove/Oven Dual Fuel, Stove/Oven Electric, Stove/Oven Gas, Washer, Wine Refrigerator
Exterior
Exterior Feature Balcony, BBQ Pit/Grill, Deck Covered, Fireplace, Guest Quarters, Patio Covered, Patio Open, Pavillion/Gazebo, Porch, Porch Open, Renovated, Separate Bldg Rent, Sprinkler System, Summer Kitchen, Tennis Court
Parking Features Garage, Garage Attached
Garage Spaces 2.0
Pool Community
Community Features BBQ Pit/Grill, Beach, Community Room, Dock, Elevators, Fishing, Game Room, Handicap Provisions, Marina, Pavillion/Gazebo, Pets Allowed, Pickle Ball, Picnic Area, Playground, Pool, Project, Tennis, TV Cable, Waterfront
Utilities Available Community Water, Electric, Gas - Natural, Gas - Propane, Lift Station, Public Sewer, Public Water, TV Cable
Private Pool Yes
Building
Lot Description Corner, Interior, Within 1/2 Mile to Water
Story 2.0
Structure Type Foundation Off Grade,Foundation On Piling,Roof Metal,Siding CmntFbrHrdBrd,Siding Wood
Construction Status Construction Complete
Schools
Elementary Schools Dune Lakes
Others
HOA Fee Include Internet Service,Land Recreation,Legal,Management,Recreational Faclty,Services,Telephone,Trash,TV Cable
Assessment Amount $1,460
Energy Description AC - 2 or More,AC - Central Elect,Ceiling Fans,Heat Cntrl Electric,Insulated Doors,Water Heater - Tnkls
Financing Conventional





