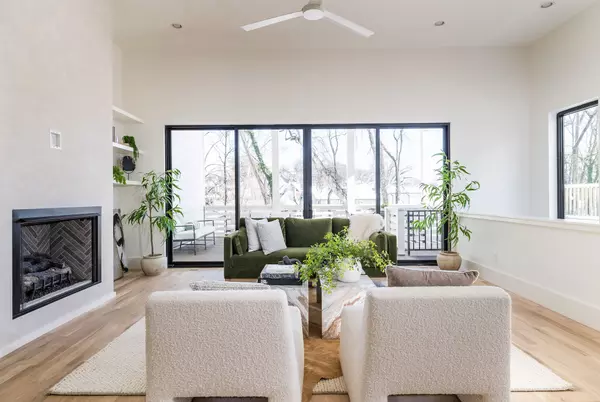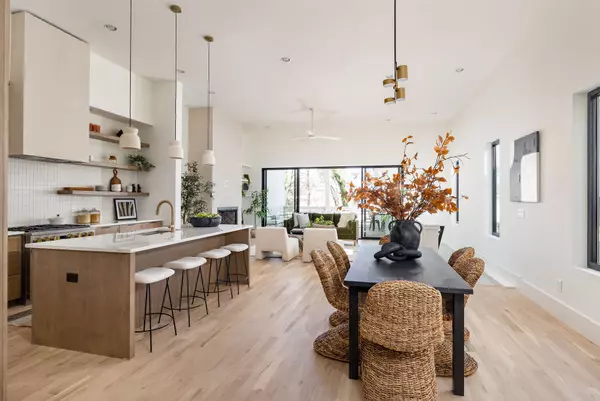2804B W Kirkwood Ave Nashville, TN 37204
5 Beds
6 Baths
4,306 SqFt
UPDATED:
01/17/2025 08:44 PM
Key Details
Property Type Single Family Home
Sub Type Horizontal Property Regime - Attached
Listing Status Active Under Contract
Purchase Type For Sale
Square Footage 4,306 sqft
Price per Sqft $394
Subdivision 2804 W Kirkwood
MLS Listing ID 2761179
Bedrooms 5
Full Baths 4
Half Baths 2
HOA Y/N No
Year Built 2024
Annual Tax Amount $1
Lot Size 5,009 Sqft
Acres 0.115
Property Description
Location
State TN
County Davidson County
Interior
Interior Features Bookcases, Ceiling Fan(s), Entry Foyer, Extra Closets, High Ceilings, Open Floorplan, Pantry, Walk-In Closet(s), Kitchen Island
Heating Central
Cooling Ceiling Fan(s), Central Air
Flooring Finished Wood
Fireplaces Number 1
Fireplace Y
Appliance Dishwasher, Microwave
Exterior
Exterior Feature Balcony
Garage Spaces 2.0
Utilities Available Water Available
View Y/N false
Roof Type Asphalt
Private Pool false
Building
Story 3
Sewer Public Sewer
Water Public
Structure Type Frame,Hardboard Siding
New Construction true
Schools
Elementary Schools Waverly-Belmont Elementary School
Middle Schools John Trotwood Moore Middle
High Schools Hillsboro Comp High School
Others
Senior Community false






