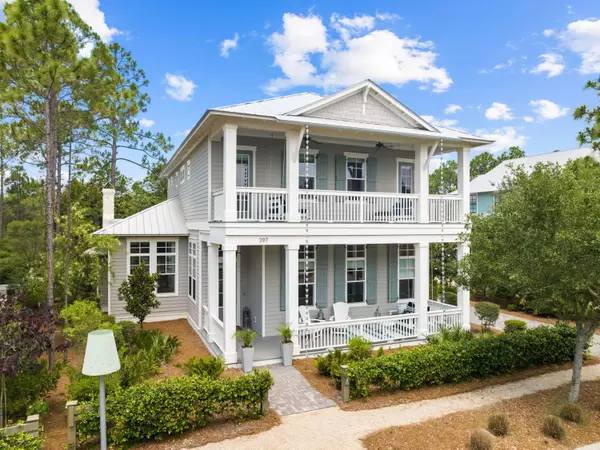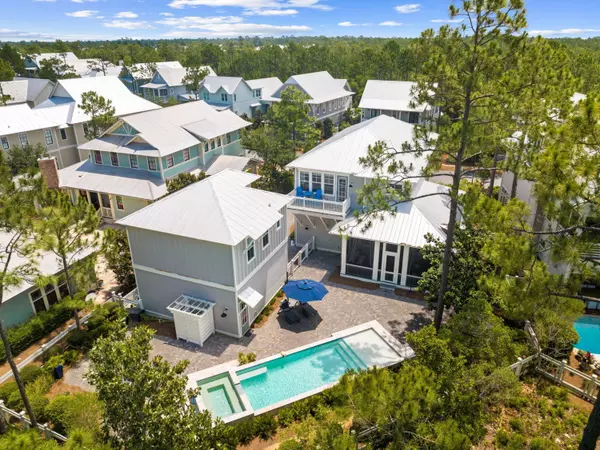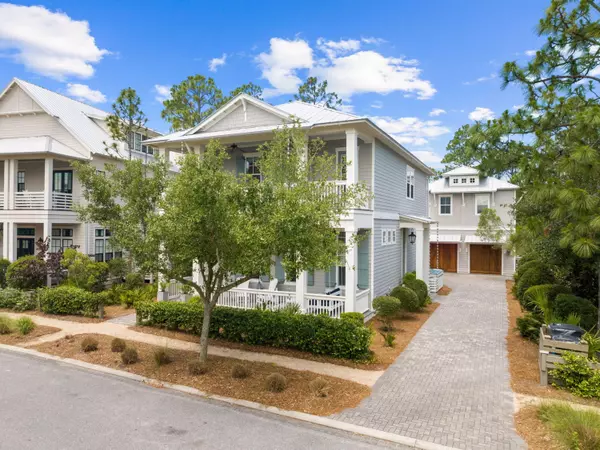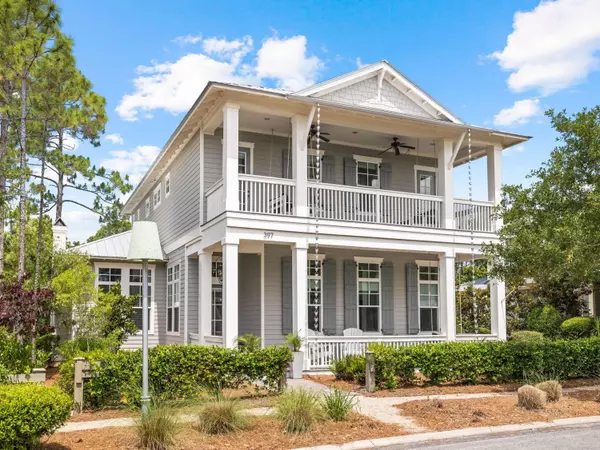
397 E Royal Fern Way Santa Rosa Beach, FL 32459
5 Beds
6 Baths
3,833 SqFt
UPDATED:
12/16/2024 06:44 PM
Key Details
Property Type Single Family Home
Sub Type Florida Cottage
Listing Status Active
Purchase Type For Sale
Square Footage 3,833 sqft
Price per Sqft $1,010
Subdivision Watercolor
MLS Listing ID 964722
Bedrooms 5
Full Baths 5
Half Baths 1
Construction Status Construction Complete
HOA Fees $1,460/qua
HOA Y/N Yes
Year Built 2014
Annual Tax Amount $20,309
Tax Year 2024
Property Description
Location
State FL
County Walton
Area 18 - 30A East
Zoning Resid Single Family
Rooms
Guest Accommodations Beach,Deed Access,Dock,Fishing,Pets Allowed,Pickle Ball,Picnic Area,Pool,Short Term Rental - Allowed,Tennis,TV Cable,Waterfront
Kitchen First
Interior
Interior Features Breakfast Bar, Built-In Bookcases, Fireplace, Floor Hardwood, Floor Tile, Furnished - Some, Kitchen Island, Pantry, Shelving, Washer/Dryer Hookup, Window Treatmnt Some
Appliance Auto Garage Door Opn, Central Vacuum, Dishwasher, Disposal, Dryer, Fire Alarm/Sprinkler, Freezer, Ice Machine, Microwave, Oven Double, Oven Self Cleaning, Range Hood, Refrigerator W/IceMk, Security System, Smoke Detector, Stove/Oven Dual Fuel
Exterior
Exterior Feature Balcony, Columns, Fenced Lot-All, Patio Open, Pool - In-Ground, Porch, Porch Screened, Rain Gutter, Shower
Parking Features Garage Detached, Guest
Garage Spaces 2.0
Pool Private
Community Features Beach, Deed Access, Dock, Fishing, Pets Allowed, Pickle Ball, Picnic Area, Pool, Short Term Rental - Allowed, Tennis, TV Cable, Waterfront
Utilities Available Electric, Gas - Natural, Public Sewer, Public Water, TV Cable
Private Pool Yes
Building
Story 2.0
Structure Type Foundation On Piling,Roof Metal,Siding CmntFbrHrdBrd
Construction Status Construction Complete
Schools
Elementary Schools Dune Lakes
Others
HOA Fee Include Accounting,Ground Keeping,Insurance,Internet Service,Land Recreation,Legal,Management,Master Association,Recreational Faclty,Security,Trash,TV Cable
Assessment Amount $1,460
Energy Description AC - 2 or More,AC - Central Elect,Ceiling Fans,Double Pane Windows,Heat Cntrl Electric,Insulated Doors,Water Heater - Elect
Financing Conventional






