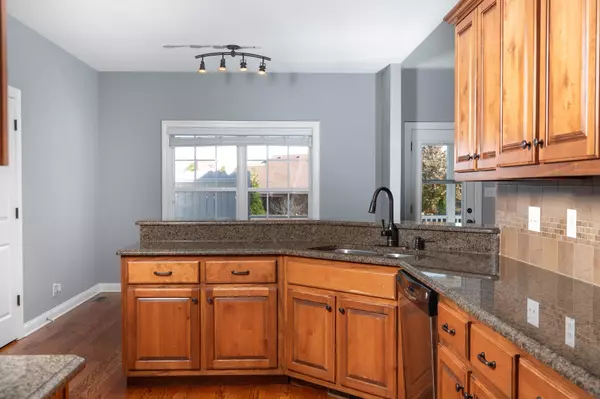1541 Edgewater Ln Clarksville, TN 37043
4 Beds
3 Baths
2,537 SqFt
OPEN HOUSE
Sun Mar 02, 1:30pm - 3:30pm
UPDATED:
02/26/2025 06:02 PM
Key Details
Property Type Single Family Home
Sub Type Single Family Residence
Listing Status Active
Purchase Type For Sale
Square Footage 2,537 sqft
Price per Sqft $195
Subdivision Farmington
MLS Listing ID 2779868
Bedrooms 4
Full Baths 3
HOA Fees $40/mo
HOA Y/N Yes
Year Built 2010
Annual Tax Amount $2,251
Lot Size 0.410 Acres
Acres 0.41
Property Sub-Type Single Family Residence
Property Description
Location
State TN
County Montgomery County
Rooms
Main Level Bedrooms 3
Interior
Interior Features High Ceilings, Primary Bedroom Main Floor
Heating Central
Cooling Central Air
Flooring Wood, Tile
Fireplaces Number 1
Fireplace Y
Appliance Refrigerator, Electric Oven, Electric Range
Exterior
Garage Spaces 2.0
Utilities Available Water Available
Amenities Available Dog Park, Sidewalks
View Y/N false
Roof Type Asphalt
Private Pool false
Building
Lot Description Level
Story 1.5
Sewer Public Sewer
Water Private
Structure Type Brick
New Construction false
Schools
Elementary Schools Rossview Elementary
Middle Schools Rossview Middle
High Schools Rossview High
Others
HOA Fee Include Trash
Senior Community false






