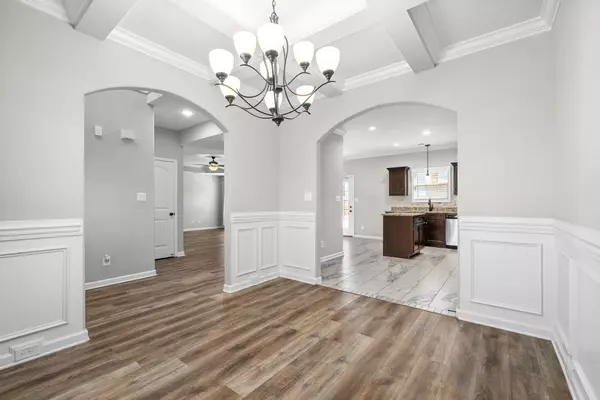217 Elwell Rd Clarksville, TN 37042
4 Beds
3 Baths
2,051 SqFt
UPDATED:
02/21/2025 12:12 AM
Key Details
Property Type Single Family Home
Sub Type Single Family Residence
Listing Status Pending
Purchase Type For Rent
Square Footage 2,051 sqft
Subdivision Mills Creek
MLS Listing ID 2781491
Bedrooms 4
Full Baths 2
Half Baths 1
HOA Y/N Yes
Year Built 2021
Property Sub-Type Single Family Residence
Property Description
Location
State TN
County Montgomery County
Interior
Interior Features Ceiling Fan(s), Entry Foyer, Extra Closets, Pantry, Walk-In Closet(s)
Heating Central, Electric
Cooling Central Air, Electric
Flooring Carpet, Wood, Tile
Fireplaces Number 1
Fireplace Y
Appliance Dishwasher, Disposal, Microwave, Oven, Refrigerator, Stainless Steel Appliance(s), Range
Exterior
Exterior Feature Garage Door Opener
Garage Spaces 2.0
Utilities Available Electricity Available, Water Available
View Y/N false
Roof Type Shingle
Private Pool false
Building
Story 2
Sewer Public Sewer
Water Public
Structure Type Brick,Vinyl Siding
New Construction false
Schools
Elementary Schools West Creek Elementary School
Middle Schools West Creek Middle
High Schools West Creek High
Others
HOA Fee Include Trash






