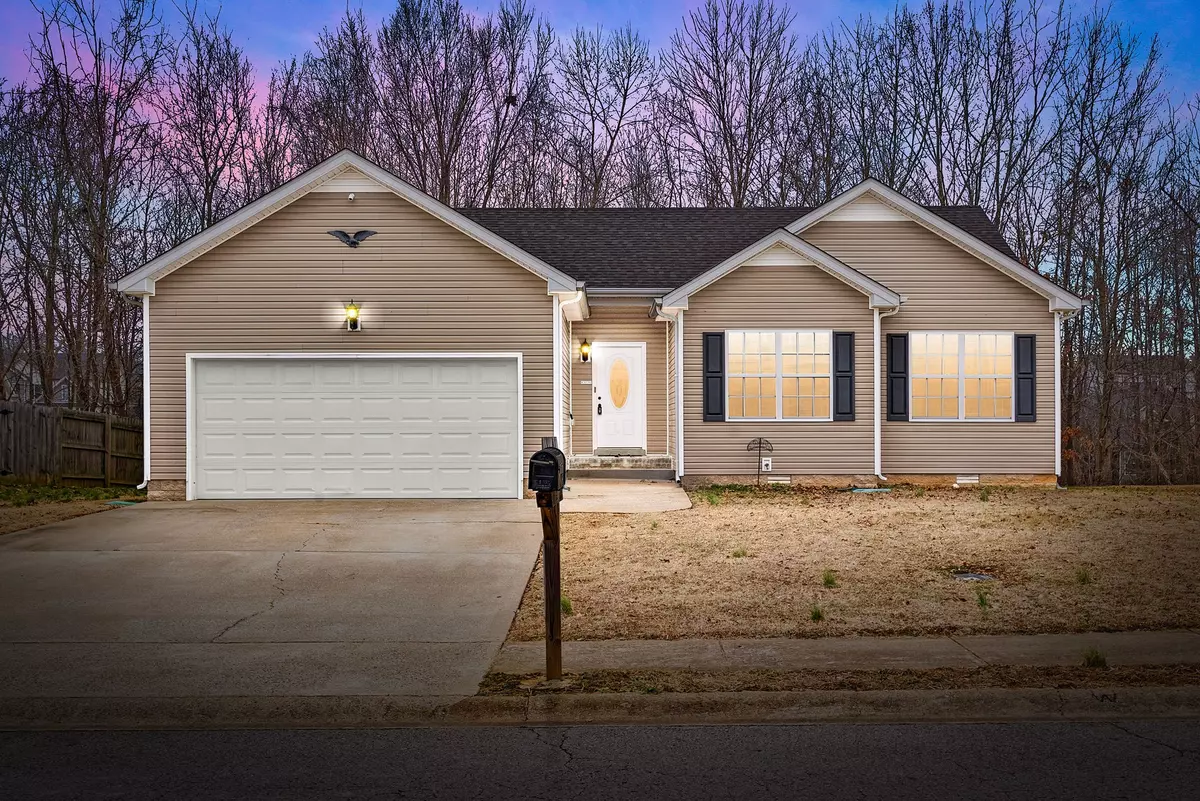1453 Mutual Dr Clarksville, TN 37042
3 Beds
2 Baths
1,293 SqFt
UPDATED:
02/11/2025 04:22 PM
Key Details
Property Type Single Family Home
Sub Type Single Family Residence
Listing Status Active
Purchase Type For Sale
Square Footage 1,293 sqft
Price per Sqft $212
Subdivision Liberty Park
MLS Listing ID 2788527
Bedrooms 3
Full Baths 2
HOA Fees $35/mo
HOA Y/N Yes
Year Built 2011
Annual Tax Amount $1,174
Lot Size 8,712 Sqft
Acres 0.2
Lot Dimensions 73
Property Sub-Type Single Family Residence
Property Description
Location
State TN
County Montgomery County
Rooms
Main Level Bedrooms 3
Interior
Heating Dual
Cooling Dual
Flooring Carpet, Finished Wood, Laminate, Tile
Fireplaces Number 1
Fireplace Y
Appliance Electric Oven, Electric Range, Dishwasher, Microwave, Refrigerator
Exterior
Garage Spaces 2.0
Utilities Available Water Available
View Y/N false
Private Pool false
Building
Lot Description Hilly
Story 1
Sewer Public Sewer
Water Public
Structure Type Vinyl Siding
New Construction false
Schools
Elementary Schools Woodlawn Elementary
Middle Schools New Providence Middle
High Schools Northwest High School
Others
HOA Fee Include Maintenance Grounds
Senior Community false






