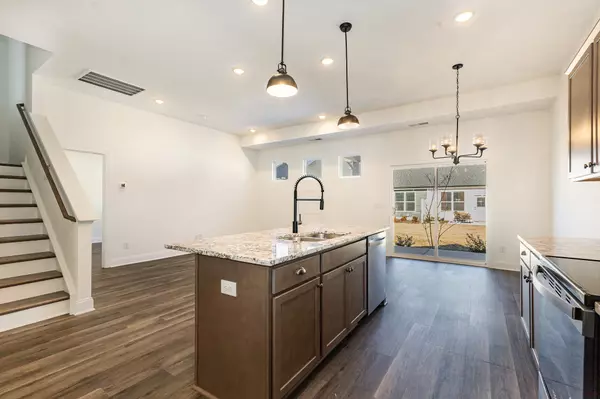2610 Eldin Creek Murfreesboro, TN 37128
2 Beds
3 Baths
2,044 SqFt
OPEN HOUSE
Wed Feb 26, 10:00am - 5:00pm
Thu Feb 27, 10:00am - 5:00pm
Fri Feb 28, 10:00am - 5:00pm
Sat Mar 01, 10:00am - 5:00pm
Sun Mar 02, 1:00pm - 5:00pm
Mon Mar 03, 12:00pm - 5:00pm
Tue Mar 04, 10:00am - 5:00pm
UPDATED:
02/25/2025 11:02 PM
Key Details
Property Type Single Family Home
Sub Type Garden
Listing Status Active
Purchase Type For Sale
Square Footage 2,044 sqft
Price per Sqft $195
Subdivision Gardens Of Three Rivers
MLS Listing ID 2795296
Bedrooms 2
Full Baths 3
HOA Fees $200/mo
HOA Y/N Yes
Year Built 2024
Annual Tax Amount $2,866
Property Sub-Type Garden
Property Description
Location
State TN
County Rutherford County
Rooms
Main Level Bedrooms 2
Interior
Interior Features Extra Closets, Smart Thermostat, Storage, Walk-In Closet(s), Entry Foyer, Primary Bedroom Main Floor
Heating Central, Electric
Cooling Central Air, Electric
Flooring Carpet, Wood, Vinyl
Fireplace N
Appliance Dishwasher, Disposal, Microwave, Refrigerator, Electric Oven, Built-In Electric Range
Exterior
Garage Spaces 2.0
Utilities Available Electricity Available, Water Available
Amenities Available Pool, Underground Utilities
View Y/N false
Roof Type Shingle
Private Pool false
Building
Lot Description Level
Story 2
Sewer Public Sewer
Water Public
Structure Type Fiber Cement,Brick
New Construction true
Schools
Elementary Schools Barfield Elementary
Middle Schools Rockvale Middle School
High Schools Rockvale High School
Others
HOA Fee Include Exterior Maintenance,Maintenance Grounds,Insurance,Recreation Facilities
Senior Community false






