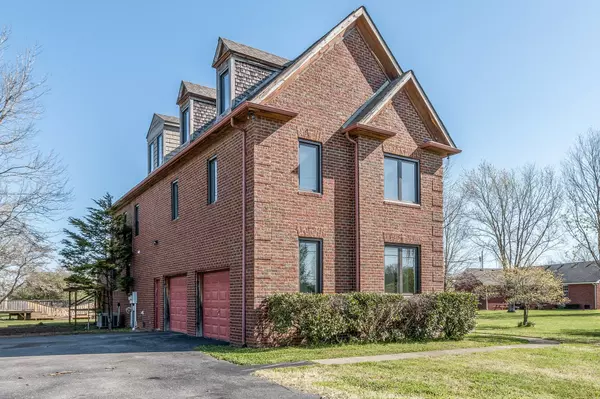106 Tenby Dr Murfreesboro, TN 37127
3 Beds
3 Baths
2,986 SqFt
OPEN HOUSE
Sat Mar 08, 12:00pm - 2:00pm
Sun Mar 09, 12:00pm - 2:00pm
UPDATED:
02/26/2025 06:26 PM
Key Details
Property Type Single Family Home
Sub Type Single Family Residence
Listing Status Coming Soon
Purchase Type For Sale
Square Footage 2,986 sqft
Price per Sqft $200
Subdivision Magnolia Trace Sec 4
MLS Listing ID 2795642
Bedrooms 3
Full Baths 2
Half Baths 1
HOA Y/N No
Year Built 1998
Annual Tax Amount $2,133
Lot Size 0.570 Acres
Acres 0.57
Lot Dimensions 117.86 X 233.13 IRR
Property Sub-Type Single Family Residence
Property Description
Location
State TN
County Rutherford County
Rooms
Main Level Bedrooms 3
Interior
Heating Central, Natural Gas
Cooling Central Air, Electric
Flooring Carpet, Wood
Fireplace N
Appliance Electric Oven, Cooktop, Dishwasher, Disposal, Microwave
Exterior
Garage Spaces 2.0
Utilities Available Electricity Available, Water Available
View Y/N false
Private Pool false
Building
Story 2
Sewer Septic Tank
Water Public
Structure Type Brick
New Construction false
Schools
Elementary Schools Buchanan Elementary
Middle Schools Whitworth-Buchanan Middle School
High Schools Riverdale High School
Others
Senior Community false





