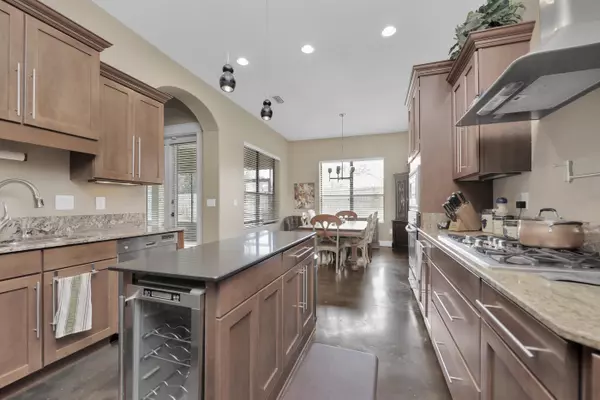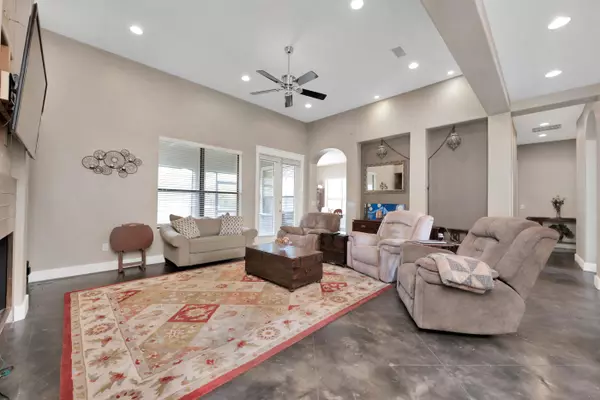$445,000
$450,000
1.1%For more information regarding the value of a property, please contact us for a free consultation.
1039 Forest Shore Drive Miramar Beach, FL 32550
3 Beds
3 Baths
2,318 SqFt
Key Details
Sold Price $445,000
Property Type Single Family Home
Sub Type Contemporary
Listing Status Sold
Purchase Type For Sale
Square Footage 2,318 sqft
Price per Sqft $191
Subdivision Holiday Shores Estates
MLS Listing ID 841731
Sold Date 08/26/20
Bedrooms 3
Full Baths 2
Half Baths 1
Construction Status Construction Complete
HOA Y/N No
Year Built 2007
Annual Tax Amount $2,227
Tax Year 2019
Lot Size 10,890 Sqft
Acres 0.25
Property Description
MOTIVATED SELLER!! NO HOA! BOAT PARKING! The original owner skipped no details. The interior boasts 10' ceilings, a 24' tower, and 8' hardwood interior doors with a split-bedroom floor plan with arched windows and doors, columns, and a ton of natural light. This home offers 3 bedrooms and 2.5 Baths plus an office that can easily become a 4th bedroom! Host parties in your spacious kitchen equipped with hardwood cherry cabinetry, granite counter tops and stainless steel appliances. HVAC was recently replaced and the home is equipped with a whole-house, natural gas generator. Enjoy the summer cooking out in your screened-in porch! 1039 Forest Shore Dr. is located in the heart of Miramar Beach with close proximity to area shopping, dining, hospitals
Location
State FL
County Walton
Area 15 - Miramar/Sandestin Resort
Zoning Resid Single Family
Rooms
Kitchen First
Interior
Interior Features Ceiling Crwn Molding, Ceiling Vaulted, Fireplace Gas, Floor Tile, Floor WW Carpet, Furnished - None, Kitchen Island, Lighting Recessed, Pantry, Split Bedroom, Washer/Dryer Hookup, Woodwork Painted
Appliance Auto Garage Door Opn, Cooktop, Dishwasher, Disposal, Microwave, Refrigerator W/IceMk, Security System, Smoke Detector, Stove/Oven Electric, Wine Refrigerator
Exterior
Exterior Feature Fenced Lot-Part, Lawn Pump, Porch Screened, Sprinkler System
Parking Features Boat, Garage Attached, Guest
Garage Spaces 2.0
Pool None
Utilities Available Electric, Gas - Natural, Public Sewer, Public Water, TV Cable
Private Pool No
Building
Lot Description Interior, Within 1/2 Mile to Water
Story 1.0
Structure Type Block,Roof Dimensional Shg,Stucco
Construction Status Construction Complete
Schools
Elementary Schools Van R Butler
Others
Energy Description AC - Central Elect,Ceiling Fans,Heat Cntrl Electric,Water Heater - Gas
Financing Conventional,FHA,VA
Read Less
Want to know what your home might be worth? Contact us for a FREE valuation!

Our team is ready to help you sell your home for the highest possible price ASAP
Bought with Coldwell Banker Realty





