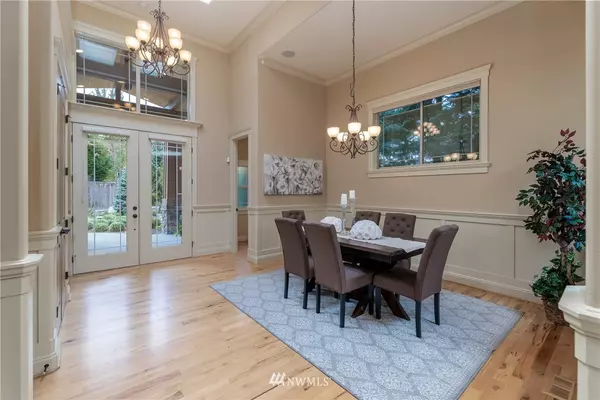Bought with Best Choice Realty LLC
$1,644,005
$1,388,000
18.4%For more information regarding the value of a property, please contact us for a free consultation.
1710 Kitsap PL NE Renton, WA 98059
4 Beds
4.5 Baths
3,630 SqFt
Key Details
Sold Price $1,644,005
Property Type Single Family Home
Sub Type Residential
Listing Status Sold
Purchase Type For Sale
Square Footage 3,630 sqft
Price per Sqft $452
Subdivision Coal Creek
MLS Listing ID 1850432
Sold Date 11/23/21
Style 16 - 1 Story w/Bsmnt.
Bedrooms 4
Full Baths 4
Half Baths 1
HOA Fees $71/mo
Year Built 2007
Annual Tax Amount $8,974
Lot Size 7,040 Sqft
Property Description
Escape to your own suburban lodge down a private lane. Flawless craftsmanship abounds in this warm retreat surrounded by lush landscaping, backing to open space. Experience refined elegance w/vaulted ceilings, skylights, hickory floors & thoughtful built-ins. Chef's Kitchen features high-end appliances, pantry & island bar. True Great Room w/full-size eating area & outdoor entertaining deck. Luxurious main floor master suite w/territorial view deck & spa-inspired bath. Lower level boasts rec room w/separate entrance & den. Guest rooms w/walk-in closets & en-suites! Low maintenance yard, A/C, 4 car tandem garage, fully fenced, & much more. Be enchanted by Cougar MT views & maximum privacy, yet close to everything! Top Rated Issaquah Schools.
Location
State WA
County King
Area 350 - Renton/Highlands
Rooms
Basement Finished
Main Level Bedrooms 1
Interior
Interior Features Forced Air, Ceramic Tile, Hardwood, Wall to Wall Carpet, Bath Off Primary, Double Pane/Storm Window, Dining Room, High Tech Cabling, Jetted Tub, Skylight(s), Vaulted Ceiling(s), Walk-In Closet(s), Walk-In Pantry, Water Heater
Flooring Ceramic Tile, Hardwood, Vinyl, Carpet
Fireplaces Number 2
Fireplace true
Appliance Dishwasher, Dryer, Disposal, Microwave, Refrigerator, Stove/Range, Washer
Exterior
Exterior Feature Brick, Cement/Concrete, Wood
Garage Spaces 4.0
Community Features CCRs
Utilities Available Cable Connected, High Speed Internet, Natural Gas Available, Sewer Connected, Natural Gas Connected, Common Area Maintenance
Amenities Available Cable TV, Deck, Fenced-Fully, Fenced-Partially, Gas Available, High Speed Internet, Patio, Sprinkler System
Waterfront No
View Y/N Yes
View Mountain(s), Territorial
Roof Type Composition
Garage Yes
Building
Lot Description Curbs, Dead End Street, Paved, Sidewalk
Story One
Builder Name Donogh
Sewer Sewer Connected
Water Public
Architectural Style Traditional
New Construction No
Schools
Elementary Schools Newcastle
Middle Schools Buyer To Verify
High Schools Liberty Snr High
School District Issaquah
Others
Senior Community No
Acceptable Financing Cash Out, Conventional
Listing Terms Cash Out, Conventional
Read Less
Want to know what your home might be worth? Contact us for a FREE valuation!

Our team is ready to help you sell your home for the highest possible price ASAP

"Three Trees" icon indicates a listing provided courtesy of NWMLS.






