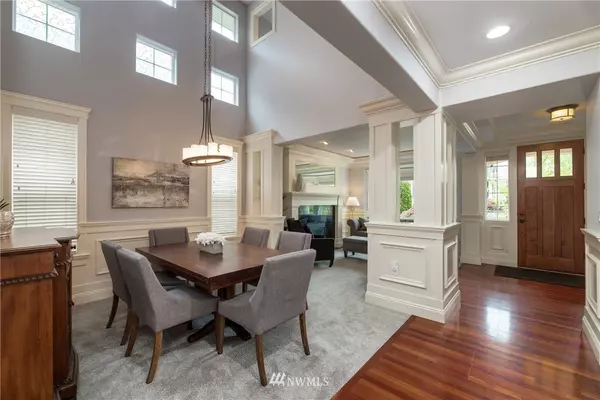Bought with Redfin Corp.
$1,311,000
$1,100,000
19.2%For more information regarding the value of a property, please contact us for a free consultation.
5556 NE 17th ST Renton, WA 98059
4 Beds
2.5 Baths
3,840 SqFt
Key Details
Sold Price $1,311,000
Property Type Single Family Home
Sub Type Residential
Listing Status Sold
Purchase Type For Sale
Square Footage 3,840 sqft
Price per Sqft $341
Subdivision Coal Creek
MLS Listing ID 1763989
Sold Date 05/28/21
Style 15 - Multi Level
Bedrooms 4
Full Baths 2
Half Baths 1
HOA Fees $71/mo
Year Built 2006
Annual Tax Amount $11,102
Lot Size 6,000 Sqft
Property Description
Timeless Masterclass Build! Experience refined elegance in this former model home. Premium finishes line this desirable floorplan; custom millwork, wainscotting, Brazilian cherry hardwoods & built-ins. Chef's Kitchen boasts high-end appliances & maximum entertaining w/an angled island bar open to a full size eating area & family room. The main floor den is smartly designed off the kitchen. Luxurious master suite features sitting room w/backyard views, jetted tub & huge custom walk-in closet. Great flex spaces: 2nd floor Media room & another 3rd-floor bonus area! Low maintenance yard; sprinklers, artificial turf & firepit. A/C, 3 car garage, fully fenced, & much more. Close to D/T Bellevue. Award-winning Issaquah Schools, Newcastle Elem.
Location
State WA
County King
Area 350 - Renton/Highlands
Rooms
Basement None
Interior
Interior Features Forced Air, Central A/C, Ceramic Tile, Hardwood, Wall to Wall Carpet, Laminate, Bath Off Primary, Ceiling Fan(s), Double Pane/Storm Window, Dining Room, French Doors, High Tech Cabling, Jetted Tub, Security System, Skylight(s), Vaulted Ceiling(s), Walk-In Closet(s), Water Heater
Flooring Ceramic Tile, Hardwood, Laminate, Carpet
Fireplaces Number 2
Fireplace true
Appliance Dishwasher, Dryer, Disposal, Microwave, Range/Oven, Refrigerator, Washer
Exterior
Exterior Feature Cement Planked, Stone, Wood
Garage Spaces 3.0
Community Features CCRs
Utilities Available Cable Connected, High Speed Internet, Natural Gas Available, Sewer Connected, Natural Gas Connected
Amenities Available Cable TV, Fenced-Fully, Fenced-Partially, Gas Available, High Speed Internet, Patio, Sprinkler System
Waterfront No
View Y/N Yes
View Territorial
Roof Type Composition
Garage Yes
Building
Lot Description Curbs, Paved, Sidewalk
Story Multi/Split
Builder Name Donogh Homes
Sewer Sewer Connected
Water Public
Architectural Style Traditional
New Construction No
Schools
Elementary Schools Newcastle
Middle Schools Buyer To Verify
High Schools Liberty Snr High
School District Issaquah
Others
Senior Community No
Acceptable Financing Cash Out, Conventional
Listing Terms Cash Out, Conventional
Read Less
Want to know what your home might be worth? Contact us for a FREE valuation!

Our team is ready to help you sell your home for the highest possible price ASAP

"Three Trees" icon indicates a listing provided courtesy of NWMLS.






