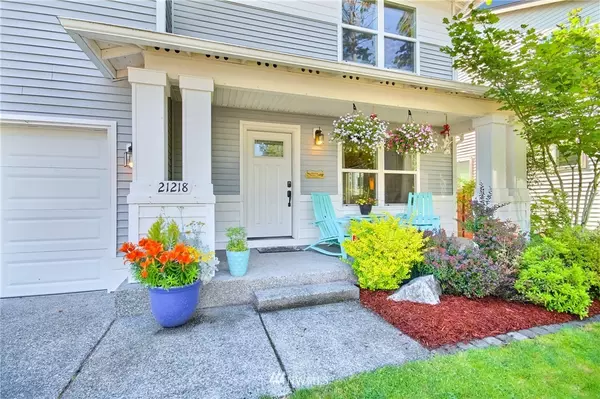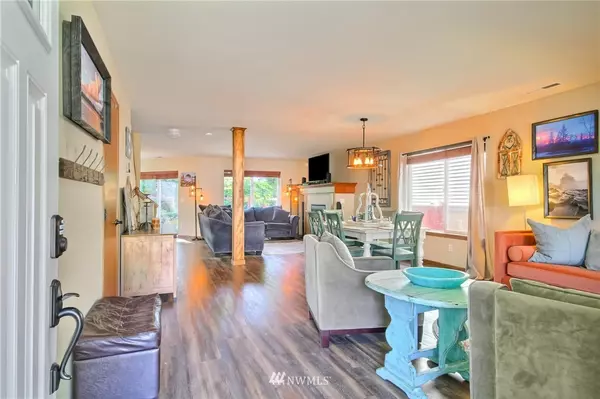Bought with Berkshire Hathaway HS NW
$585,000
$599,900
2.5%For more information regarding the value of a property, please contact us for a free consultation.
21218 SE Falcon WAY Kent, WA 98042
3 Beds
2.25 Baths
2,382 SqFt
Key Details
Sold Price $585,000
Property Type Single Family Home
Sub Type Residential
Listing Status Sold
Purchase Type For Sale
Square Footage 2,382 sqft
Price per Sqft $245
Subdivision Lake Sawyer
MLS Listing ID 1797377
Sold Date 08/19/21
Style 12 - 2 Story
Bedrooms 3
Full Baths 1
Half Baths 1
HOA Fees $49/mo
Year Built 2008
Annual Tax Amount $5,828
Lot Size 4,815 Sqft
Lot Dimensions 50x94x49x101
Property Description
AIR CONDITIONED HOME with view of 5th hole of golf course, lovely yard, well maintained home & on a dead end street! HUGE rooms, closets & pantry - storage galore. Adorably updated with all the luxuries you deserve to include gas fireplace, walk in closets, plank flooring, open bonus room upstairs, master bedroom w/ sitting area, extended rear patio, covered front porch, dog run, fully fenced, firepit. The open bonus room was a 4th bedroom option & can be converted as there is already a closet. This is the home with space for everyone & outdoor playgrounds all around the well maintained community. Lake Sawyer public park & boat Launch just blocks away! Maple Valley, Covington & Black Diamond amenities just miles away. Original Owner!
Location
State WA
County King
Area 320 - Blk Dimnd/Mpl Vl
Rooms
Basement None
Interior
Interior Features Forced Air, Central A/C, Wall to Wall Carpet, Bath Off Primary, Double Pane/Storm Window, Dining Room, Loft, Walk-In Closet(s), Water Heater
Flooring Vinyl Plank, Carpet
Fireplaces Number 1
Fireplace true
Appliance Dishwasher, Double Oven, Dryer, Disposal, Range/Oven, Refrigerator, Washer
Exterior
Exterior Feature Metal/Vinyl, Wood, Wood Products
Garage Spaces 2.0
Community Features CCRs, Park, Playground
Utilities Available Cable Connected, High Speed Internet, Natural Gas Available, Sewer Connected, Natural Gas Connected, Common Area Maintenance
Amenities Available Cable TV, Dog Run, Fenced-Fully, Gas Available, High Speed Internet, Patio
View Y/N Yes
View Golf Course, Territorial
Roof Type Composition
Garage Yes
Building
Lot Description Cul-De-Sac, Curbs, Dead End Street, Paved
Story Two
Sewer Sewer Connected
Water Public
Architectural Style Craftsman
New Construction No
Schools
Elementary Schools Sawyer Woods Elem
Middle Schools Cedar Heights Jnr Hi
High Schools Kentlake High
School District Kent
Others
Senior Community No
Acceptable Financing Cash Out, Conventional, FHA
Listing Terms Cash Out, Conventional, FHA
Read Less
Want to know what your home might be worth? Contact us for a FREE valuation!

Our team is ready to help you sell your home for the highest possible price ASAP

"Three Trees" icon indicates a listing provided courtesy of NWMLS.






