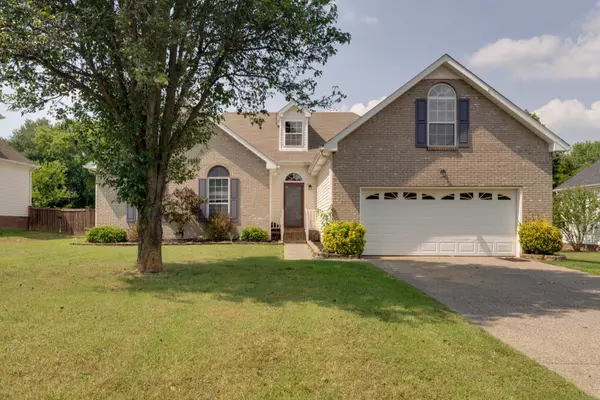$445,000
$409,900
8.6%For more information regarding the value of a property, please contact us for a free consultation.
624 Bradford Dr Gallatin, TN 37066
3 Beds
2 Baths
1,956 SqFt
Key Details
Sold Price $445,000
Property Type Single Family Home
Sub Type Single Family Residence
Listing Status Sold
Purchase Type For Sale
Square Footage 1,956 sqft
Price per Sqft $227
Subdivision Cambridge Farms Ph 3 Sec 1
MLS Listing ID 2372523
Sold Date 04/29/22
Bedrooms 3
Full Baths 2
HOA Fees $20/qua
HOA Y/N Yes
Year Built 1999
Annual Tax Amount $1,890
Lot Size 0.360 Acres
Acres 0.36
Lot Dimensions 87.47 X 203.24 IRR
Property Sub-Type Single Family Residence
Property Description
Your next home is here! Come and see this lovely updated 1.5 level Gallatin home in the coveted neighborhood of Cambridge Farms! All bedrooms, kitchen and living area on main floor. Close to great schools, convenience stations, restaurants, grocery stores and shopping. 10 minutes to Municipal Park. Just 3 miles from Historic Downtown Gallatin and only 30 minutes to Nashville! Home features 3 bedrooms PLUS a spacious bonus room. Large living room space with high vaulted ceilings. Brand new back deck overlooking a HUGE level backyard for your dogs and children to play in safely. Comes with all appliances including washer and dryer! Don't hesitate to schedule your showing today! Open House on Sunday, April 10 from 1-5PM.
Location
State TN
County Sumner County
Rooms
Main Level Bedrooms 3
Interior
Interior Features Ceiling Fan(s), Extra Closets, Storage, Walk-In Closet(s), Primary Bedroom Main Floor
Heating Central
Cooling Central Air
Flooring Carpet, Other, Tile
Fireplaces Number 1
Fireplace Y
Appliance Dishwasher, Disposal, Dryer, Microwave, Refrigerator, Washer, Electric Oven, Electric Range
Exterior
Exterior Feature Garage Door Opener
Garage Spaces 2.0
Utilities Available Water Available, Cable Connected
View Y/N false
Roof Type Shingle
Private Pool false
Building
Lot Description Level
Story 1.5
Sewer Public Sewer
Water Public
Structure Type Brick,Vinyl Siding
New Construction false
Schools
Elementary Schools Howard Elementary
Middle Schools Rucker Stewart Middle
High Schools Station Camp High School
Others
Senior Community false
Read Less
Want to know what your home might be worth? Contact us for a FREE valuation!

Our team is ready to help you sell your home for the highest possible price ASAP

© 2025 Listings courtesy of RealTrac as distributed by MLS GRID. All Rights Reserved.





