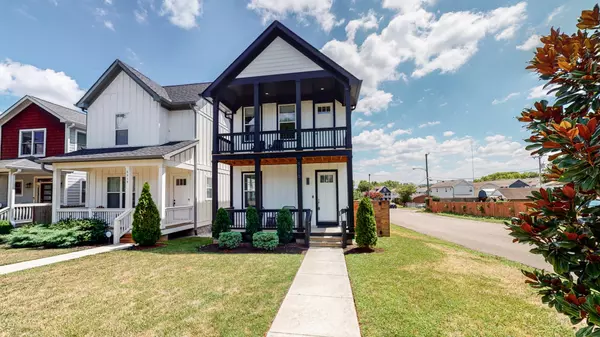$786,000
$799,900
1.7%For more information regarding the value of a property, please contact us for a free consultation.
5315 Tennessee Ave Nashville, TN 37209
4 Beds
3 Baths
2,774 SqFt
Key Details
Sold Price $786,000
Property Type Single Family Home
Sub Type Horizontal Property Regime - Detached
Listing Status Sold
Purchase Type For Sale
Square Footage 2,774 sqft
Price per Sqft $283
Subdivision The Nations
MLS Listing ID 2409528
Sold Date 08/30/22
Bedrooms 4
Full Baths 3
HOA Y/N No
Year Built 2019
Annual Tax Amount $5,456
Lot Size 4,791 Sqft
Acres 0.11
Lot Dimensions 35x150
Property Description
Open House on Sunday, July 31 from 2 to 4 p.m. Pristine, renovated home in The Nations! Features 4 beds, 3 baths, 2,774 sq ft, open living, kitchen and dining area, kitchen with renovated backsplash, quartz countertops and island, plus stainless steel appliances, gas cooktop stove; gas fireplace, tons of natural light, hardwoods, upper level primary suite with balcony, plus primary bathroom with double vanities, stand alone tub and separate shower; private, screened-in deck and patio inside fenced-in backyard with detached 2-car garage. Minutes to the best of The Nations/West Nashville, including Red Bicycle Coffee & Crepes, 51st Deli, Jeni's Ice Cream, Fat Bottom Brewery, Frothy Monkey, and more. Most major services are within 1 mile or less.
Location
State TN
County Davidson County
Rooms
Main Level Bedrooms 1
Interior
Interior Features Air Filter, Ceiling Fan(s), Storage, Utility Connection, Walk-In Closet(s)
Heating Central, Natural Gas
Cooling Central Air, Electric
Flooring Finished Wood
Fireplaces Number 1
Fireplace Y
Appliance Dishwasher, Disposal, Microwave
Exterior
Exterior Feature Garage Door Opener
Garage Spaces 2.0
View Y/N false
Roof Type Shingle
Private Pool false
Building
Lot Description Level
Story 2
Sewer Public Sewer
Water Public
Structure Type Fiber Cement
New Construction false
Schools
Elementary Schools Cockrill Elementary
Middle Schools Mc Kissack- Crewell Professional Development School
High Schools Pearl Cohn Magnet High School
Others
Senior Community false
Read Less
Want to know what your home might be worth? Contact us for a FREE valuation!

Our team is ready to help you sell your home for the highest possible price ASAP

© 2024 Listings courtesy of RealTrac as distributed by MLS GRID. All Rights Reserved.





