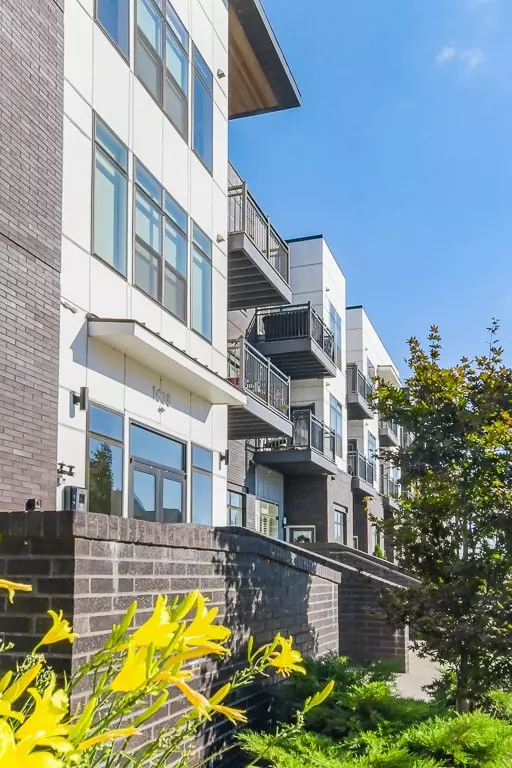$377,999
$377,999
For more information regarding the value of a property, please contact us for a free consultation.
1638 54th Ave #N #303 Nashville, TN 37209
1 Bed
1 Bath
874 SqFt
Key Details
Sold Price $377,999
Property Type Condo
Sub Type Flat Condo
Listing Status Sold
Purchase Type For Sale
Square Footage 874 sqft
Price per Sqft $432
Subdivision Silo House
MLS Listing ID 2409949
Sold Date 11/10/22
Bedrooms 1
Full Baths 1
HOA Fees $162/mo
HOA Y/N Yes
Year Built 2020
Annual Tax Amount $2,037
Lot Size 871 Sqft
Acres 0.02
Property Description
Riverfront Views! Lovely condo in the highly sought after Silo House nestled in The Nations neighborhood. Within walking distance to popular dining, shopping & only a few minutes to downtown Nashville! Unit is especially special w/ expansive windows and private balcony facing the Cumberland River! Open and light w/ features that include...|Custom Remote Blinds |Hardwood Floors| Stainless Steel Appl.|Large Kitchen Island|Quartz Countertops|Tiled bathroom w/ Frameless Glass Shower, Custom Vanity w/ Sink & Storage, Separate Guest Pedestal Sink|Large walk-in Closet|Bonus-Multi-Use Room-Office| All kitchen appliances remain including washer & dryer! Conveniently located in the same building to the impressive Fitness Center & gorgeous Swimming Pool w/ Grilling Stations & Pergola! So Nice!!
Location
State TN
County Davidson County
Rooms
Main Level Bedrooms 1
Interior
Interior Features Ceiling Fan(s), Extra Closets, High Speed Internet, Walk-In Closet(s)
Heating Central
Cooling Central Air
Flooring Finished Wood
Fireplace N
Appliance Dishwasher, Disposal, Dryer, Microwave, Refrigerator, Washer
Exterior
Exterior Feature Gas Grill, Irrigation System
View Y/N true
View River
Roof Type Shingle
Private Pool false
Building
Lot Description Level
Story 1
Sewer Public Sewer
Water Public
Structure Type Brick
New Construction false
Schools
Elementary Schools Cockrill Elementary
Middle Schools Mc Kissack- Crewell Professional Development School
High Schools Pearl Cohn Magnet High School
Others
HOA Fee Include Exterior Maintenance, Insurance, Pest Control, Trash
Senior Community false
Read Less
Want to know what your home might be worth? Contact us for a FREE valuation!

Our team is ready to help you sell your home for the highest possible price ASAP

© 2024 Listings courtesy of RealTrac as distributed by MLS GRID. All Rights Reserved.





