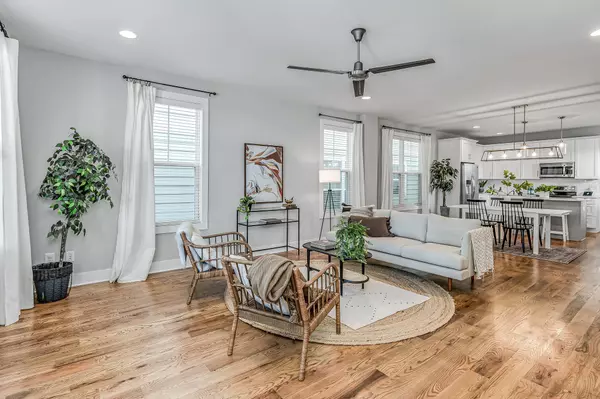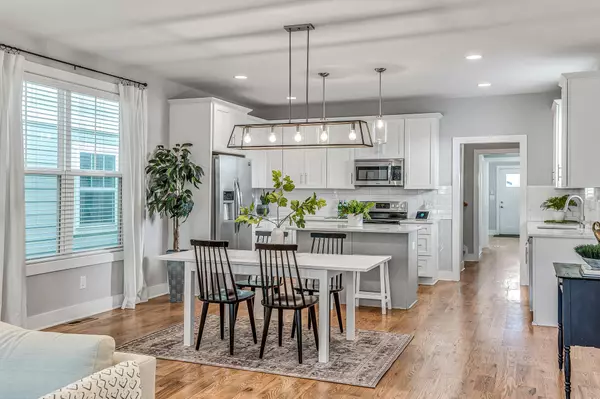$725,000
$739,900
2.0%For more information regarding the value of a property, please contact us for a free consultation.
6117B California Ave Nashville, TN 37209
4 Beds
3 Baths
2,448 SqFt
Key Details
Sold Price $725,000
Property Type Single Family Home
Sub Type Horizontal Property Regime - Detached
Listing Status Sold
Purchase Type For Sale
Square Footage 2,448 sqft
Price per Sqft $296
Subdivision The Nations
MLS Listing ID 2459013
Sold Date 12/21/22
Bedrooms 4
Full Baths 3
HOA Y/N No
Year Built 2016
Annual Tax Amount $4,358
Lot Size 1,306 Sqft
Acres 0.03
Property Description
California dreamin' in the Nations! Four bed, three bath modern cottage is complete with a white picket fence, cozy front yard, THREE porches, two-car garage-port and is close to all the hot spots in the Nations! Open concept floorplan features hardwood floors + gleaming marble countertops. One bedroom down offers flexibility to be used as an office/studio, guest room or as a second living space. Two living rooms? Sign me up! Deluxe primary bedroom upstairs wows with soaring vaulted ceilings, ensuite bath, double vanities, marble tile, walk-in shower and soaking tub perfect for relaxation. *HVAC UV light added & upstairs ducts cleaned July 2022. Fresh paint throughout interior, exterior wood work + front fence. Landscaping just mulched and the lawn has been aerated as well as reseeded.
Location
State TN
County Davidson County
Rooms
Main Level Bedrooms 1
Interior
Heating Central, Electric
Cooling Central Air, Electric
Flooring Carpet, Finished Wood, Marble
Fireplace N
Appliance Dishwasher, Disposal, Dryer, Microwave, Refrigerator, Washer
Exterior
View Y/N false
Private Pool false
Building
Lot Description Level
Story 2
Sewer Public Sewer
Water Public
Structure Type Hardboard Siding
New Construction false
Schools
Elementary Schools Cockrill Elementary
Middle Schools Mc Kissack- Crewell Professional Development School
High Schools Pearl Cohn Magnet High School
Others
Senior Community false
Read Less
Want to know what your home might be worth? Contact us for a FREE valuation!

Our team is ready to help you sell your home for the highest possible price ASAP

© 2024 Listings courtesy of RealTrac as distributed by MLS GRID. All Rights Reserved.





