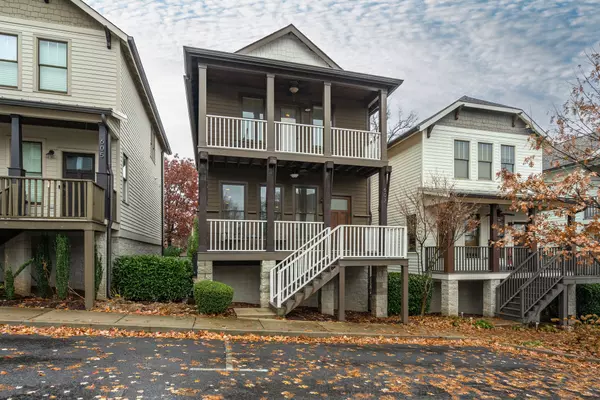$717,500
$725,000
1.0%For more information regarding the value of a property, please contact us for a free consultation.
607 Chesterfield Way Nashville, TN 37212
3 Beds
3 Baths
1,888 SqFt
Key Details
Sold Price $717,500
Property Type Single Family Home
Sub Type Horizontal Property Regime - Detached
Listing Status Sold
Purchase Type For Sale
Square Footage 1,888 sqft
Price per Sqft $380
Subdivision The Chesterfield
MLS Listing ID 2470136
Sold Date 02/24/23
Bedrooms 3
Full Baths 3
HOA Fees $120/mo
HOA Y/N Yes
Year Built 2013
Annual Tax Amount $4,098
Lot Size 871 Sqft
Acres 0.02
Property Description
Rare opportunity to own in The Chesterfield! This highly desirable area is convenient to Vanderbilt, HCA, Ascension St. Thomas, Downtown, I-440, Sylvan Park, The Nations, Green Hills, Restaurants, Entertainment, just minutes to whereever you need to be! Open Concept, Great room with Gas Fireplace, Great for Entertaining! Primary Bedroom with Balcony, Vaulted Ceilings, Bath with Oversized Tub and Shower! Exterior recently painted HVAC system replaced November 2022, this impeccably maintained home is ideal for whatever your needs are. All appliances remain so just bring your furniture and food!
Location
State TN
County Davidson County
Rooms
Main Level Bedrooms 1
Interior
Interior Features Ceiling Fan(s), Utility Connection, Walk-In Closet(s)
Heating Central, Electric, Heat Pump
Cooling Central Air, Electric
Flooring Carpet, Finished Wood, Tile
Fireplaces Number 1
Fireplace Y
Appliance Dishwasher, Disposal, Dryer, Microwave, Refrigerator, Washer
Exterior
Exterior Feature Garage Door Opener
Garage Spaces 2.0
View Y/N false
Private Pool false
Building
Lot Description Level
Story 3
Sewer Public Sewer
Water Public
Structure Type Fiber Cement
New Construction false
Schools
Elementary Schools Eakin Elementary
Middle Schools West End Middle School
High Schools Hillsboro Comp High School
Others
HOA Fee Include Maintenance Grounds, Insurance, Trash
Senior Community false
Read Less
Want to know what your home might be worth? Contact us for a FREE valuation!

Our team is ready to help you sell your home for the highest possible price ASAP

© 2025 Listings courtesy of RealTrac as distributed by MLS GRID. All Rights Reserved.





