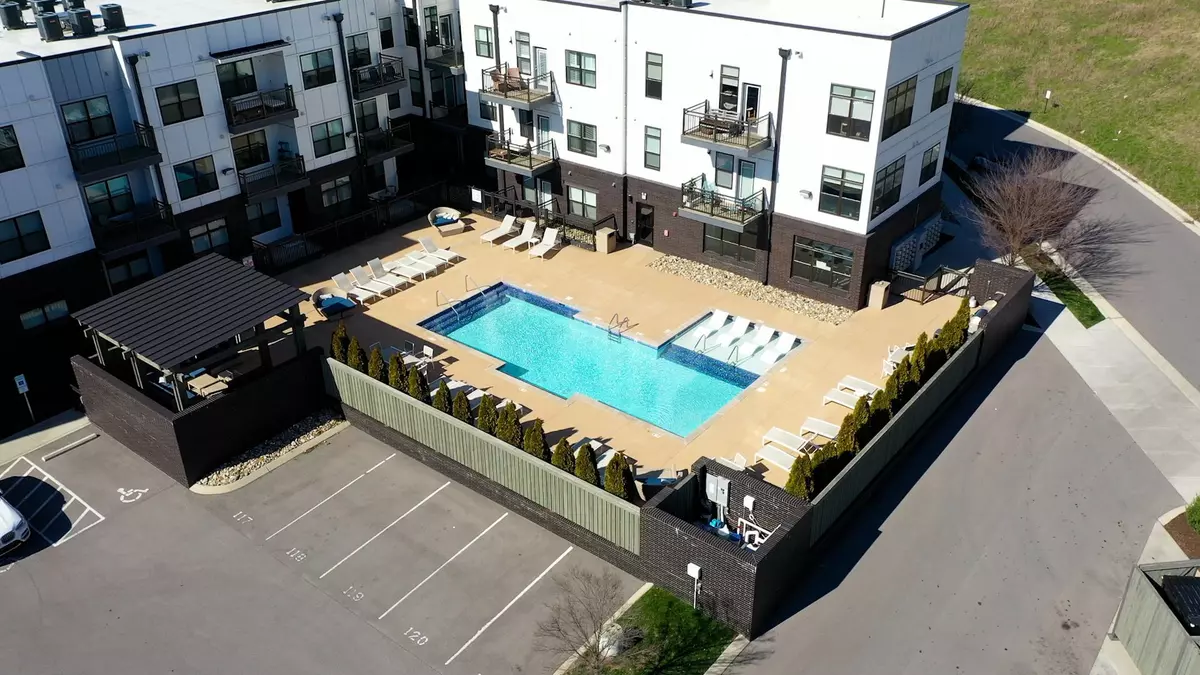$334,500
$334,500
For more information regarding the value of a property, please contact us for a free consultation.
1638 54th Ave #N #223 Nashville, TN 37209
1 Bed
1 Bath
703 SqFt
Key Details
Sold Price $334,500
Property Type Condo
Sub Type Flat Condo
Listing Status Sold
Purchase Type For Sale
Square Footage 703 sqft
Price per Sqft $475
Subdivision Silo House
MLS Listing ID 2506116
Sold Date 06/28/23
Bedrooms 1
Full Baths 1
HOA Fees $134/mo
HOA Y/N Yes
Year Built 2020
Annual Tax Amount $1,576
Lot Size 871 Sqft
Acres 0.02
Property Description
Perfectly situated just 5 miles from Downtown, 3 miles from Vanderbilt & Medical communities, & 1 mile from I-40, this condo offers a prime location for any lifestyle! ~ Located in a Walkable Neighborhood, this unit is just a short stroll away from coffee shops & restaurants ~ Silo House amenities include a pool with Grills, a Fitness Center, Amazon Hub, Secured Mailboxes, and a Deeded Parking Space ~This Stunning Unit features an Open Floor Plan with Hardwood Floors, White Cabinets & Quartz Countertops; Large Tiled Shower w/ a Frameless Glass Enclosure ~ Stainless Steel Appliances: Smooth-top Stove, Large French-door Refrigerator, Microwave & Dishwasher; Washer & Dryer inc. ~ The Covered Deck offers Tranquil Views of the Famous Mural on the Historic Grain Silo. Ask for the Youtube Video!
Location
State TN
County Davidson County
Rooms
Main Level Bedrooms 1
Interior
Interior Features Ceiling Fan(s), Elevator, Utility Connection, Walk-In Closet(s)
Heating Heat Pump
Cooling Central Air
Flooring Finished Wood, Tile
Fireplace N
Appliance Dishwasher, Disposal, Dryer, Microwave, Refrigerator, Washer
Exterior
View Y/N true
View City
Private Pool false
Building
Lot Description Level
Story 1
Sewer Public Sewer
Water Public
Structure Type Brick
New Construction false
Schools
Elementary Schools Cockrill Elementary
Middle Schools Mc Kissack- Crewell Professional Development School
High Schools Pearl Cohn Magnet High School
Others
HOA Fee Include Exterior Maintenance, Maintenance Grounds, Recreation Facilities, Trash
Senior Community false
Read Less
Want to know what your home might be worth? Contact us for a FREE valuation!

Our team is ready to help you sell your home for the highest possible price ASAP

© 2024 Listings courtesy of RealTrac as distributed by MLS GRID. All Rights Reserved.





