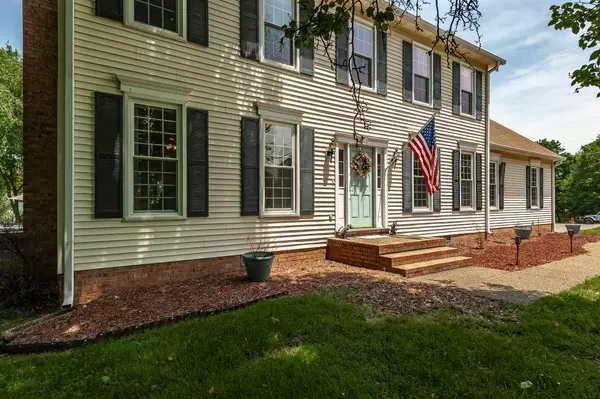$567,000
$599,900
5.5%For more information regarding the value of a property, please contact us for a free consultation.
101 Windsor Place Gallatin, TN 37066
3 Beds
3 Baths
2,901 SqFt
Key Details
Sold Price $567,000
Property Type Single Family Home
Sub Type Single Family Residence
Listing Status Sold
Purchase Type For Sale
Square Footage 2,901 sqft
Price per Sqft $195
Subdivision Countrywood Sec 1
MLS Listing ID 2528823
Sold Date 06/29/23
Bedrooms 3
Full Baths 2
Half Baths 1
HOA Y/N No
Year Built 1992
Annual Tax Amount $1,844
Lot Size 0.940 Acres
Acres 0.94
Lot Dimensions 262X160 IRR
Property Sub-Type Single Family Residence
Property Description
Almost an Acre Level Yard w/ Mature Shade Trees near Old Hickory Lake! NO HOA! 3 Car Garage! Recently remodeled kitchen w/ farmhouse sink, tile backsplash, butcher block countertops, 5 burner gas cooktop, stainless, space for a wine fridge & open shelving. Outdoor Entertaining is easy w/ above ground Pool, Covered and Screened deck, Trex Grilling deck and pool deck. First floor has 9' ceilings, hardwood, tile, crown molding. Second floor has vinyl plank floors through all bedrooms, remodeled hall bath w/ quartz vanity & shiplap wall. Huge recreation room over the garage has a vaulted 9' ceiling & two entries from the kitchen and master bedroom. Living Room has hardwood floors, gas log fireplace w/ brick hearth and opens to the covered deck. Fresh Paint! Abundant Parking in Concrete Drive!
Location
State TN
County Sumner County
Interior
Interior Features Ceiling Fan(s), Storage, Walk-In Closet(s)
Heating Natural Gas
Cooling Central Air
Flooring Carpet, Finished Wood, Tile, Vinyl
Fireplaces Number 1
Fireplace Y
Appliance Dishwasher, Disposal, Microwave, Refrigerator
Exterior
Exterior Feature Garage Door Opener
Garage Spaces 3.0
Pool Above Ground
View Y/N false
Roof Type Shingle
Private Pool true
Building
Lot Description Level
Story 2
Sewer Septic Tank
Water Public
Structure Type Vinyl Siding
New Construction false
Schools
Elementary Schools Jack Anderson Elementary
Middle Schools Station Camp Elementary School
High Schools Station Camp High School
Others
Senior Community false
Read Less
Want to know what your home might be worth? Contact us for a FREE valuation!

Our team is ready to help you sell your home for the highest possible price ASAP

© 2025 Listings courtesy of RealTrac as distributed by MLS GRID. All Rights Reserved.





