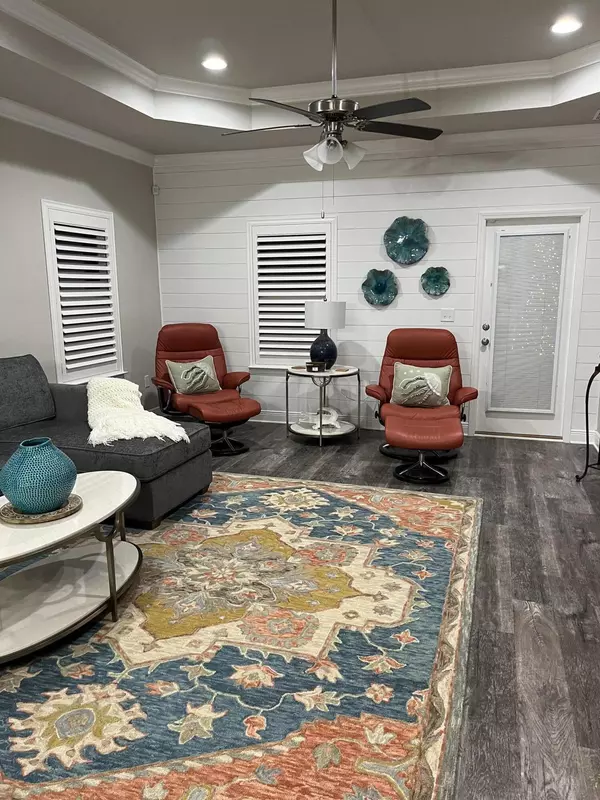$525,000
$525,000
For more information regarding the value of a property, please contact us for a free consultation.
341 Wayne Trail #Lot 130 Santa Rosa Beach, FL 32459
3 Beds
2 Baths
1,977 SqFt
Key Details
Sold Price $525,000
Property Type Single Family Home
Sub Type Craftsman Style
Listing Status Sold
Purchase Type For Sale
Square Footage 1,977 sqft
Price per Sqft $265
Subdivision Peach Creek Phase 5
MLS Listing ID 926452
Sold Date 07/14/23
Bedrooms 3
Full Baths 2
Construction Status Construction Complete
HOA Fees $62/ann
HOA Y/N Yes
Year Built 2020
Annual Tax Amount $2,176
Tax Year 2022
Lot Size 10,454 Sqft
Acres 0.24
Property Description
Welcome home to Paradise! This stunning single-level home in Peach Creek is situated on a huge lot and is full of upgrades! Enjoy nature views on the screened-in porch, patio, or spacious backyard. Sellers have added plantation shutters throughout the house, tile backsplash in kitchen and master bathroom, custom crown molding, new fans and lighting, shiplap accent wall in living room, and beadboard in entryway and kitchen. No detail has been overlooked! Additional upgrades include patio and fire pit, screened-in back porch, full-house gutters, new landscaping with 10-year rubber mulch, new water pump, and security cameras. The popular Peach Creek subdivision is minutes from 30A beaches, schools, restaurants, shopping, and is a 5-mile drive to iconic Seaside!
Location
State FL
County Walton
Area 19 - Point Washington
Zoning Resid Single Family
Interior
Interior Features Ceiling Tray/Cofferd, Floor Laminate, Floor Vinyl, Floor WW Carpet New, Pantry, Plantation Shutters, Woodwork Painted
Appliance Auto Garage Door Opn, Dishwasher, Disposal, Microwave, Refrigerator W/IceMk, Security System, Smooth Stovetop Rnge
Exterior
Exterior Feature Patio Open, Porch, Porch Screened, Rain Gutter
Garage Garage Attached
Garage Spaces 2.0
Pool None
Utilities Available Electric, Public Sewer, Public Water
View Canal
Private Pool No
Building
Lot Description Interior
Story 1.0
Structure Type Brick,Roof Composite Shngl,Slab
Construction Status Construction Complete
Schools
Elementary Schools Dune Lakes
Others
HOA Fee Include Legal,Management,Master Association
Assessment Amount $747
Energy Description AC - Central Elect,Heat Cntrl Electric,Water Heater - Elect
Financing Conventional,VA
Read Less
Want to know what your home might be worth? Contact us for a FREE valuation!

Our team is ready to help you sell your home for the highest possible price ASAP
Bought with 30A Escapes Realty






