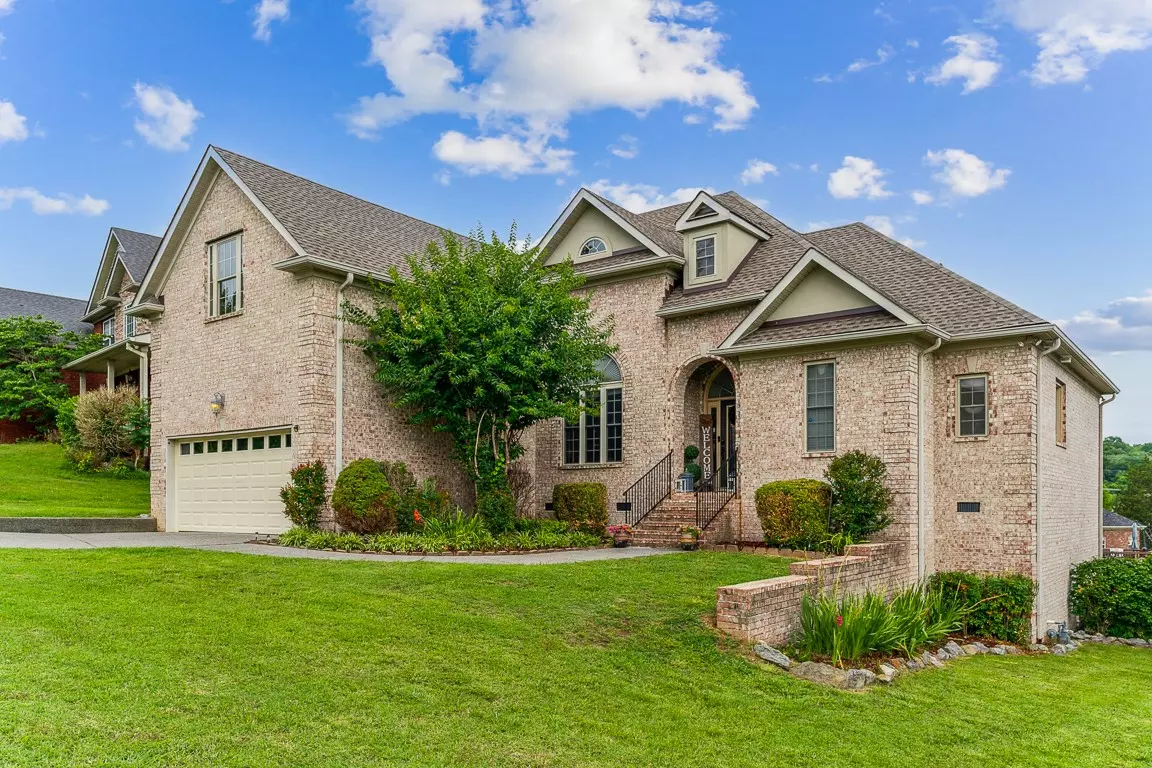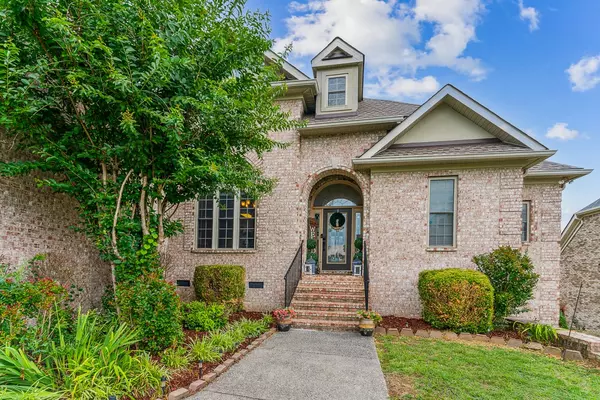$595,000
$599,900
0.8%For more information regarding the value of a property, please contact us for a free consultation.
1056 Mansker Farm Blvd Hendersonville, TN 37075
4 Beds
4 Baths
2,723 SqFt
Key Details
Sold Price $595,000
Property Type Single Family Home
Sub Type Single Family Residence
Listing Status Sold
Purchase Type For Sale
Square Footage 2,723 sqft
Price per Sqft $218
Subdivision Mansker Farms Ph 13 Sec 1
MLS Listing ID 2540898
Sold Date 07/31/23
Bedrooms 4
Full Baths 3
Half Baths 1
HOA Fees $54/mo
HOA Y/N Yes
Year Built 2006
Annual Tax Amount $2,914
Lot Size 0.300 Acres
Acres 0.3
Lot Dimensions 81.53 X 169.77 IRR
Property Sub-Type Single Family Residence
Property Description
Mansker Farms! Beautiful all brick home in highly desirable Nashville suburb, features 4 bedroom, 3 1/2 baths*Terrific floor plan with 3 bedrooms on the main level and 1 up*The home boasts a large family room downstairs and a bonus room upstairs*Deck access off Master Suite*New roof in 2022*New water heater 2022*New Dishwasher and refrigerator 2022*Easy access crawl space w/ 1200 unfinished sq ft*Incredible storage and closet space*Easy commute to everything Nashville has to offer*It is a very convenient location to I65, only 3 minutes to the bypass, less than 20 minutes to downtown Nashville, less than 30 minutes to airport*Close to shopping, dining, the lake, golf courses and fabulous Moss Wright Park*The neighborhood has 2 pools, clubhouse, tennis courts, playground and walking trails!
Location
State TN
County Sumner County
Rooms
Main Level Bedrooms 3
Interior
Interior Features Entry Foyer
Heating Central, Natural Gas
Cooling Central Air, Electric
Flooring Carpet, Wood, Tile
Fireplace N
Appliance Dishwasher, Disposal, Microwave, Refrigerator, Electric Oven, Electric Range
Exterior
Exterior Feature Garage Door Opener
Garage Spaces 2.0
Utilities Available Electricity Available, Water Available
Amenities Available Clubhouse, Playground, Pool, Tennis Court(s), Underground Utilities, Trail(s)
View Y/N false
Roof Type Shingle
Private Pool false
Building
Story 2
Sewer Public Sewer
Water Public
Structure Type Brick
New Construction false
Schools
Elementary Schools Madison Creek Elementary
Middle Schools T. W. Hunter Middle School
High Schools Beech Sr High School
Others
HOA Fee Include Maintenance Grounds,Recreation Facilities
Senior Community false
Read Less
Want to know what your home might be worth? Contact us for a FREE valuation!

Our team is ready to help you sell your home for the highest possible price ASAP

© 2025 Listings courtesy of RealTrac as distributed by MLS GRID. All Rights Reserved.





