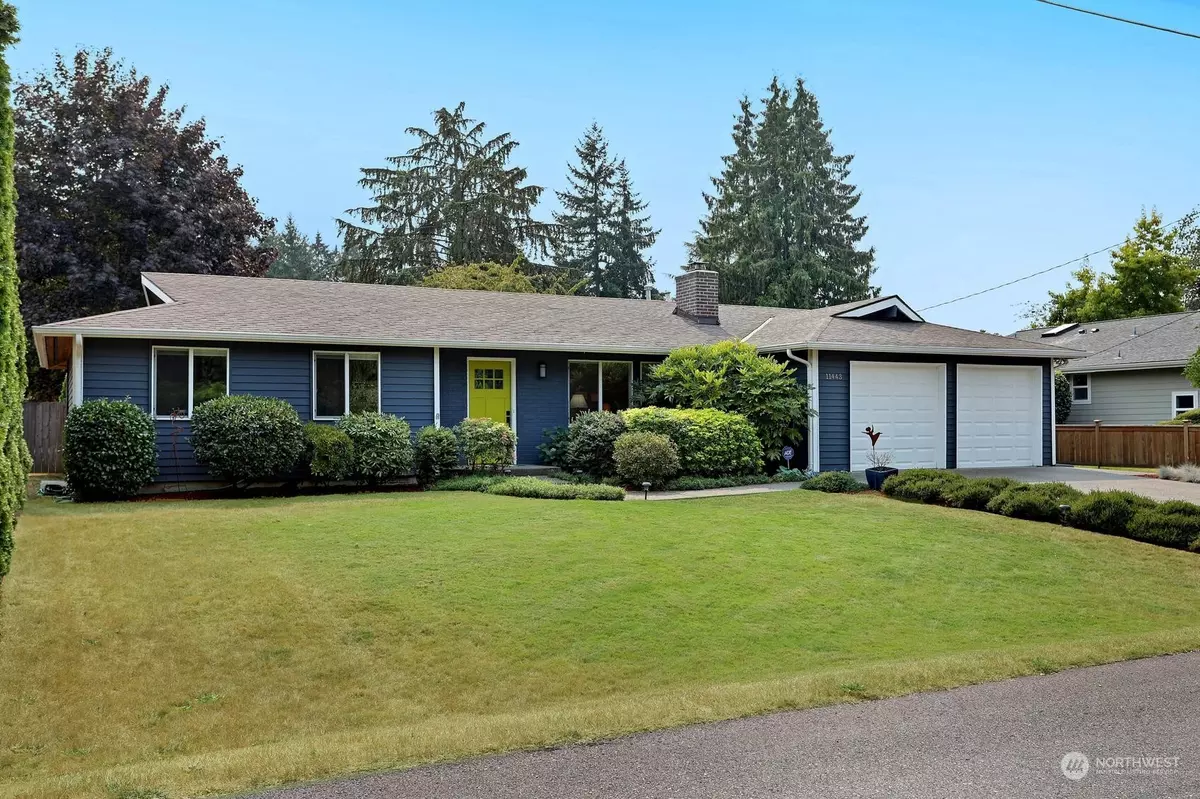Bought with ZNonMember-Office-MLS
$870,000
$950,000
8.4%For more information regarding the value of a property, please contact us for a free consultation.
11443 SE 87th ST Newcastle, WA 98056
3 Beds
1.75 Baths
1,420 SqFt
Key Details
Sold Price $870,000
Property Type Single Family Home
Sub Type Residential
Listing Status Sold
Purchase Type For Sale
Square Footage 1,420 sqft
Price per Sqft $612
Subdivision Newcastle
MLS Listing ID 2154036
Sold Date 10/04/23
Style 10 - 1 Story
Bedrooms 3
Full Baths 1
Year Built 1969
Annual Tax Amount $8,543
Lot Size 10,223 Sqft
Property Description
Extremely well maintained rambler has been tastefully updated throughout. Situated on a shy 1/4 acre lot, this oasis provides the perfect atmosphere for year round fun. Large deck sets the stage for summer BBQs while lawn games keep the troops occupied. There’s garden beds, fruit trees + a storage shed too. Step inside & experience peace & comfort. The LR enjoys large picture windows w/gorgeous views of greenery. Airy DR is conveniently located off of the kitchen which provides lots of counter/cab space + gas range. Adjacent the kitchen is the FR with access to the back yard. Newer carpet, fresh interior paint & recent exterior paint. Oversized 2-car gar completes the package. Conveniently located to freeways, shopping, restaurants & more!
Location
State WA
County King
Area 500 - East Side/South Of I-90
Rooms
Basement None
Main Level Bedrooms 3
Interior
Interior Features Ceramic Tile, Hardwood, Wall to Wall Carpet, Bath Off Primary, Double Pane/Storm Window, Dining Room, Fireplace, Water Heater
Flooring Ceramic Tile, Hardwood, Vinyl, Carpet
Fireplaces Number 1
Fireplaces Type Wood Burning
Fireplace true
Appliance Dishwasher, Dryer, Microwave, Refrigerator, Stove/Range, Washer
Exterior
Exterior Feature Wood
Garage Spaces 2.0
Amenities Available Cable TV, Deck, Fenced-Fully, Gas Available, Outbuildings
Waterfront No
View Y/N Yes
View Territorial
Roof Type Composition
Garage Yes
Building
Lot Description Dead End Street, Paved
Story One
Sewer Septic Tank
Water Public
New Construction No
Schools
Elementary Schools Hazelwood Elem
Middle Schools Risdon Middle School
High Schools Hazen Snr High
School District Renton
Others
Senior Community No
Acceptable Financing Cash Out, Conventional, FHA
Listing Terms Cash Out, Conventional, FHA
Read Less
Want to know what your home might be worth? Contact us for a FREE valuation!

Our team is ready to help you sell your home for the highest possible price ASAP

"Three Trees" icon indicates a listing provided courtesy of NWMLS.






