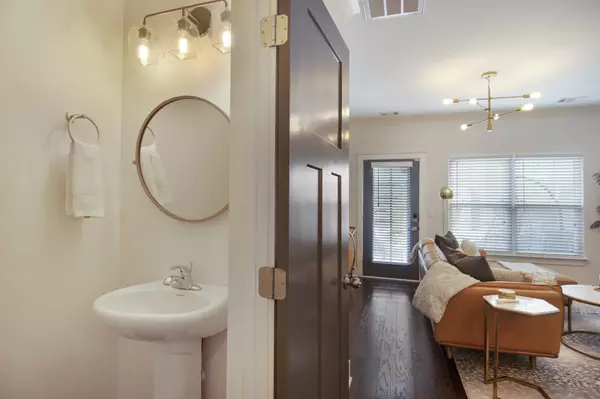$490,000
$499,999
2.0%For more information regarding the value of a property, please contact us for a free consultation.
320 W Mill Dr Nashville, TN 37209
2 Beds
3 Baths
1,198 SqFt
Key Details
Sold Price $490,000
Property Type Townhouse
Sub Type Townhouse
Listing Status Sold
Purchase Type For Sale
Square Footage 1,198 sqft
Price per Sqft $409
Subdivision West Mill Townhomes
MLS Listing ID 2565116
Sold Date 10/30/23
Bedrooms 2
Full Baths 2
Half Baths 1
HOA Fees $195/mo
HOA Y/N Yes
Year Built 2016
Annual Tax Amount $2,710
Lot Size 435 Sqft
Acres 0.01
Property Description
Step inside this well-kept residence to find a thoughtfully designed layout. The upper level features two spacious bedrooms, each accompanied by its own ensuite bathroom adorned with elegant granite countertops. The primary bedroom is a true retreat, boasting not one but two walk-in closets and a charming vaulted ceiling that adds a touch of grandeur. Enjoy the outdoors within the privacy of your fenced-in patio and yard. The patio is a haven, with a concrete pad bordered by rock for a touch of natural beauty – perfect for relaxation and entertaining. Inside, the interior is a testament to modern sophistication. Gleaming white shaker cabinets adorn the space, complemented by white quartz countertops and a crisp white backsplash. Upgraded lighting fixtures throughout the home. -P
Location
State TN
County Davidson County
Interior
Interior Features Air Filter, Ceiling Fan(s), Extra Closets, Utility Connection
Heating Central, Electric
Cooling Central Air, Electric
Flooring Concrete, Finished Wood, Tile
Fireplace N
Appliance Dishwasher, Disposal, Dryer, Microwave, Refrigerator, Washer
Exterior
View Y/N false
Roof Type Shingle
Private Pool false
Building
Lot Description Level
Story 2
Sewer Public Sewer
Water Public
Structure Type Hardboard Siding,Brick
New Construction false
Schools
Elementary Schools Cockrill Elementary
Middle Schools Moses Mckissack Middle
High Schools Pearl Cohn Magnet High School
Others
HOA Fee Include Exterior Maintenance,Maintenance Grounds,Recreation Facilities,Trash
Senior Community false
Read Less
Want to know what your home might be worth? Contact us for a FREE valuation!

Our team is ready to help you sell your home for the highest possible price ASAP

© 2024 Listings courtesy of RealTrac as distributed by MLS GRID. All Rights Reserved.





