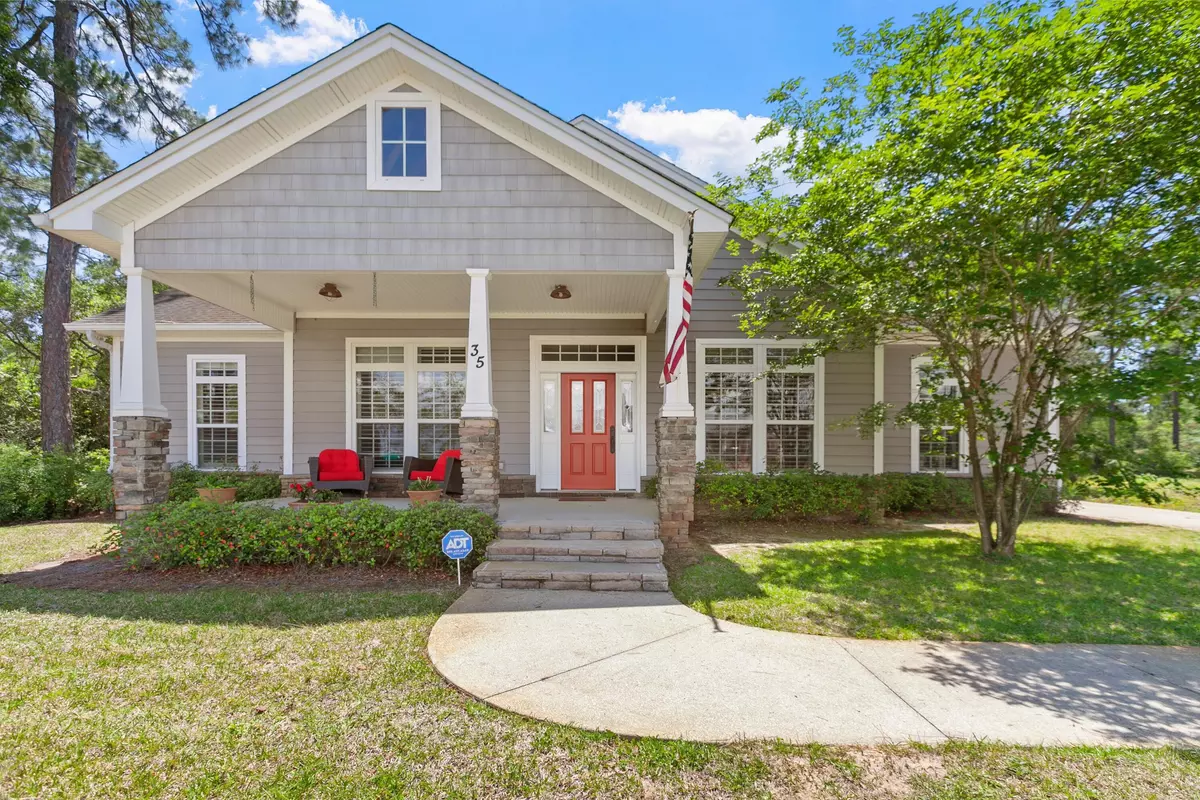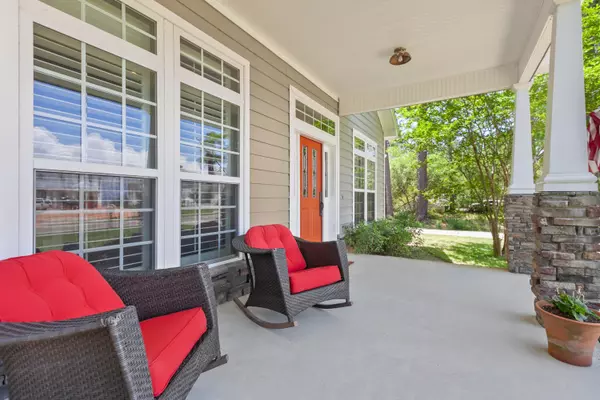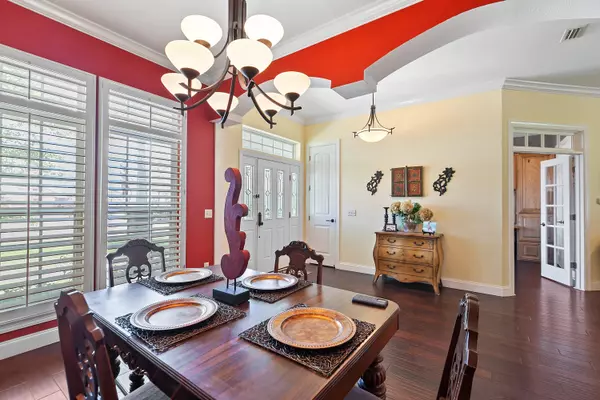$920,000
$899,900
2.2%For more information regarding the value of a property, please contact us for a free consultation.
35 Carolyn Lane Santa Rosa Beach, FL 32459
3 Beds
3 Baths
2,542 SqFt
Key Details
Sold Price $920,000
Property Type Single Family Home
Sub Type Craftsman Style
Listing Status Sold
Purchase Type For Sale
Square Footage 2,542 sqft
Price per Sqft $361
Subdivision Bay Pine Shores
MLS Listing ID 928284
Sold Date 11/15/23
Bedrooms 3
Full Baths 3
Construction Status Construction Complete
HOA Fees $10/ann
HOA Y/N Yes
Year Built 2006
Annual Tax Amount $2,402
Tax Year 2022
Lot Size 0.510 Acres
Acres 0.51
Property Description
BAY VEIW, NEW UNDER APPRAISAL PRICE, NEW ROOF! Presenting a pristine, Craftsman-style custom home with a captivating bay view! This remarkable property allows you to admire the serene Choctawhatchee Bay right from its front porch. The seller is the original owner, adding to the allure of this residence. Step inside, and you'll be enamored by the open, split 3- or 4-bedroom floor plan featuring 10 ft. ceilings, crown moldings, 8 ft. doors, and elegant wood floors throughout. The heart of this home lies in its centrally located cook's kitchen, boasting newer Viking Stove, Thermador Ovens, and a Kitchen Aid refrigerator. The property offers ample parking and storage options with a 30x30 detached garage and an attached 2-car garage.
Location
State FL
County Walton
Area 16 - North Santa Rosa Beach
Zoning City,County,Resid Single Family
Rooms
Guest Accommodations Pets Allowed
Kitchen First
Interior
Interior Features Breakfast Bar, Built-In Bookcases, Ceiling Crwn Molding, Floor Hardwood, Floor Tile, Lighting Recessed, Pantry, Pull Down Stairs, Washer/Dryer Hookup, Wet Bar, Window Treatmnt Some, Woodwork Painted
Appliance Auto Garage Door Opn, Cooktop, Dishwasher, Disposal, Microwave, Oven Double, Oven Self Cleaning, Range Hood, Refrigerator, Refrigerator W/IceMk, Security System, Smoke Detector, Smooth Stovetop Rnge, Stove/Oven Electric
Exterior
Exterior Feature Columns, Fenced Back Yard, Fenced Lot-Part, Fenced Privacy, Greenhouse, Porch, Rain Gutter, Satellite Dish, Sprinkler System, Workshop
Garage Garage Attached, Garage Detached, Oversized, See Remarks
Garage Spaces 5.0
Pool None
Community Features Pets Allowed
Utilities Available Electric, Gas - Natural, Gas - Propane, Phone, Public Sewer, Public Water, Tap Fee Paid, TV Cable
View Bay
Private Pool No
Building
Lot Description Cleared, Covenants, Interior, Level, Survey Available, Within 1/2 Mile to Water
Story 1.0
Structure Type Frame,Roof Dimensional Shg,Roof Pitched,Siding Vinyl,Slab,Stone,Trim Vinyl
Construction Status Construction Complete
Schools
Elementary Schools Van R Butler
Others
Assessment Amount $125
Energy Description AC - Central Elect,Ceiling Fans,Double Pane Windows,Heat Cntrl Electric,Water Heater - Elect
Financing Conventional,FHA,VA
Read Less
Want to know what your home might be worth? Contact us for a FREE valuation!

Our team is ready to help you sell your home for the highest possible price ASAP
Bought with Sand Dunes Real Estate LLC






