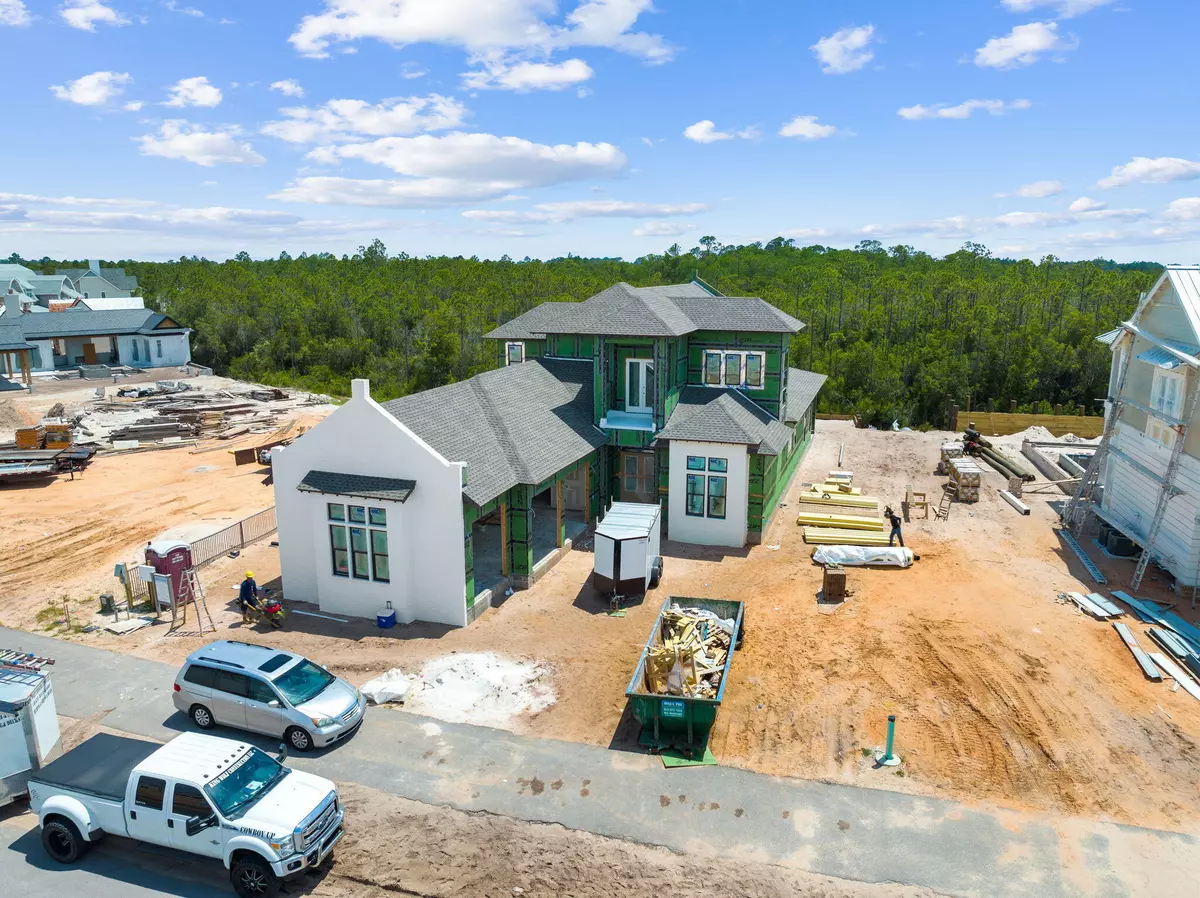$3,900,000
$4,495,000
13.2%For more information regarding the value of a property, please contact us for a free consultation.
253 Golf Ridge Drive Inlet Beach, FL 32461
5 Beds
6 Baths
4,171 SqFt
Key Details
Sold Price $3,900,000
Property Type Single Family Home
Sub Type Craftsman Style
Listing Status Sold
Purchase Type For Sale
Square Footage 4,171 sqft
Price per Sqft $935
Subdivision Watersound Camp Creek
MLS Listing ID 926831
Sold Date 12/01/23
Bedrooms 5
Full Baths 5
Half Baths 1
Construction Status Under Construction
HOA Fees $100/qua
HOA Y/N Yes
Year Built 2023
Property Description
Designed by renowned architect John Williams, this elegant new construction nestled behind the private gates of Camp Creek features impressive craftsmanship with a tasteful coastal flair throughout. A chef's dream, the kitchen encompasses custom milled cabinetry, an oversized island, quartz countertops, and a luxury appliance package with gas range. The expansive living and dining areas are perfectly positioned off the kitchen with direct access to the covered porch with outdoor kitchen effectively blurring the lines between indoors and out while creating a true continuation of living and entertaining space.
Location
State FL
County Walton
Area 18 - 30A East
Zoning Resid Single Family
Rooms
Guest Accommodations Beach,Exercise Room,Fishing,Gated Community,Pets Allowed,Pickle Ball,Picnic Area,Playground,Pool,Short Term Rental - Not Allowed,Tennis
Kitchen Second
Interior
Interior Features Ceiling Vaulted, Fireplace Gas, Floor Hardwood, Floor Tile, Kitchen Island, Lighting Recessed, Newly Painted, Pantry
Appliance Auto Garage Door Opn, Dishwasher, Disposal, Dryer, Microwave, Refrigerator W/IceMk, Smoke Detector, Stove/Oven Gas, Washer, Wine Refrigerator
Exterior
Exterior Feature Balcony, BBQ Pit/Grill, Fenced Lot-Part, Hot Tub, Pool - Heated, Pool - In-Ground, Porch
Parking Features Garage Attached
Garage Spaces 3.0
Pool Private
Community Features Beach, Exercise Room, Fishing, Gated Community, Pets Allowed, Pickle Ball, Picnic Area, Playground, Pool, Short Term Rental - Not Allowed, Tennis
Utilities Available Electric, Gas - Natural, Phone, Public Sewer, Public Water, TV Cable, Underground
Private Pool Yes
Building
Lot Description Cleared, Covenants, Restrictions, Sidewalk, Survey Available, Within 1/2 Mile to Water
Story 2.0
Structure Type Concrete,Frame,Roof Shingle/Shake,Siding CmntFbrHrdBrd,Slab,Steel,Stone,Stucco,Trim Wood
Construction Status Under Construction
Schools
Elementary Schools Dune Lakes
Others
HOA Fee Include Accounting,Management,Master Association,Recreational Faclty,Security,Trash
Assessment Amount $300
Energy Description AC - 2 or More,AC - Central Elect,Ceiling Fans,Double Pane Windows,Heat Cntrl Electric,Storm Doors,Storm Windows,Tinted Windows,Water Heater - Tnkls
Financing Conventional,FHA
Read Less
Want to know what your home might be worth? Contact us for a FREE valuation!

Our team is ready to help you sell your home for the highest possible price ASAP
Bought with Corcoran Reverie SRB






