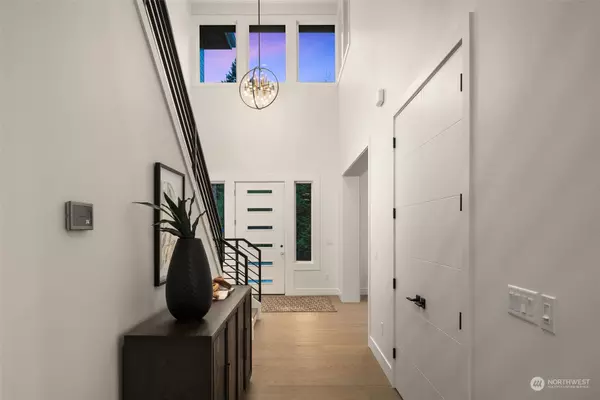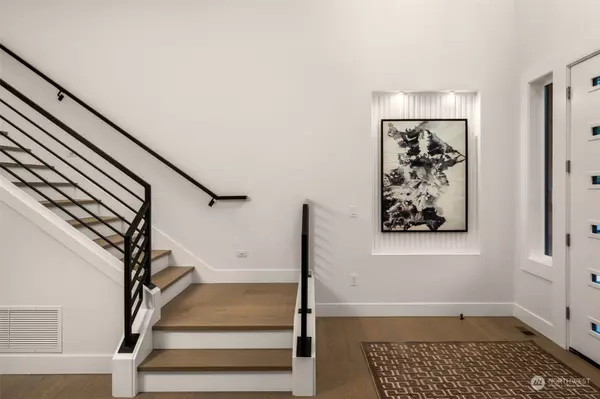Bought with John L. Scott, Inc
$2,374,950
$2,374,950
For more information regarding the value of a property, please contact us for a free consultation.
11821 SE 84th ST Newcastle, WA 98056
4 Beds
4.25 Baths
4,006 SqFt
Key Details
Sold Price $2,374,950
Property Type Single Family Home
Sub Type Residential
Listing Status Sold
Purchase Type For Sale
Square Footage 4,006 sqft
Price per Sqft $592
Subdivision Newcastle
MLS Listing ID 2174130
Sold Date 01/11/24
Style 12 - 2 Story
Bedrooms 4
Full Baths 3
Half Baths 1
Construction Status Completed
Year Built 2023
Lot Size 0.257 Acres
Property Description
Welcome to your new home in the quiet neighborhood of Newcastle. At just over 4000 sqft 4 beds and 4.25 baths there were no details that went unnoticed. As you enter in on the main level you're greeted with the formal living/dining room on the left hand side. Just through the butlers pantry this is where the house opens up to an oversized chefs kitchen stocked with high end appliances and wine cooler. Continuing on past the kitchen and through the great room you'll find the main level guest suite with its own 3/4 bathroom and living room. On the upper level, you have the luxurious primary suite with gas fire place, massive bathroom with dual vanities, and large soaking tub. Just around the corner you'll find 2 more spacious ensuite beds.
Location
State WA
County King
Area 500 - East Side/South Of I-90
Rooms
Basement None
Main Level Bedrooms 1
Interior
Interior Features Ceramic Tile, Wall to Wall Carpet, Bath Off Primary, Double Pane/Storm Window, Dining Room, Fireplace (Primary Bedroom), Skylight(s), Walk-In Closet(s), Walk-In Pantry, Fireplace
Flooring Ceramic Tile, Engineered Hardwood, Carpet
Fireplaces Number 2
Fireplaces Type Gas
Fireplace true
Appliance Dishwasher, Disposal, Microwave, Refrigerator, Stove/Range
Exterior
Exterior Feature Cement Planked, Stone, Wood
Garage Spaces 3.0
Amenities Available Cable TV, Electric Car Charging, Fenced-Fully, Irrigation
Waterfront No
View Y/N Yes
View Territorial
Roof Type Composition
Garage Yes
Building
Lot Description Paved
Story Two
Builder Name Tuscany Construction LLC
Sewer Sewer Connected
Water Public
Architectural Style Modern
New Construction Yes
Construction Status Completed
Schools
Elementary Schools Hazelwood Elem
Middle Schools Risdon Middle School
High Schools Hazen Snr High
School District Renton
Others
Senior Community No
Acceptable Financing Cash Out, Conventional
Listing Terms Cash Out, Conventional
Read Less
Want to know what your home might be worth? Contact us for a FREE valuation!

Our team is ready to help you sell your home for the highest possible price ASAP

"Three Trees" icon indicates a listing provided courtesy of NWMLS.






