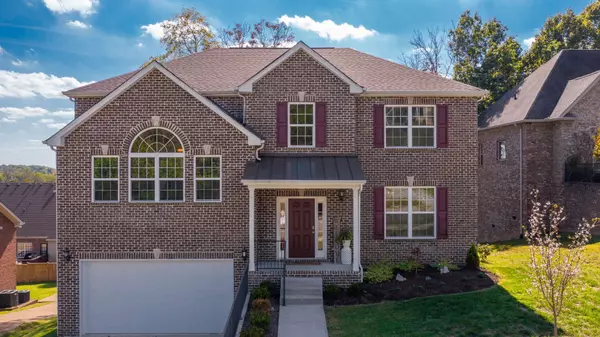$627,000
$619,900
1.1%For more information regarding the value of a property, please contact us for a free consultation.
103 Manor Way Hendersonville, TN 37075
4 Beds
3 Baths
2,982 SqFt
Key Details
Sold Price $627,000
Property Type Single Family Home
Sub Type Single Family Residence
Listing Status Sold
Purchase Type For Sale
Square Footage 2,982 sqft
Price per Sqft $210
Subdivision Mansker Farms Ph 18
MLS Listing ID 2606696
Sold Date 02/08/24
Bedrooms 4
Full Baths 2
Half Baths 1
HOA Fees $54/mo
HOA Y/N Yes
Year Built 2019
Annual Tax Amount $3,420
Lot Size 10,890 Sqft
Acres 0.25
Lot Dimensions 75 X 140
Property Sub-Type Single Family Residence
Property Description
Enjoy the peace and beauty of being surrounded by mature trees and expansive sidewalks in this established community yet still have all the benefits of a newer constructed house. This light-filled all-brick home gives new meaning to "open floor plan" as you're able to view the entire downstairs from the kitchen. Please see extensive list of post close upgrades in media section including tankless water heater, CA style closet system in owner's suite, double oven and surround sound. The covered/screened in back porch leads to a deck and overlooks an exquisite backyard adorned with a blend of hardscape and softscape elements. The easily accessible crawl space was transformed into a must see and fully encapsulated workshop/storm shelter/storage space. Seller's spent over $100,000 on post closing upgrades. Amenities include 2 pools, clubhouse, playground & tennis/basketball/pickleball courts. Home is conveniently located 2 miles from Glenbrook Shopping (Costco & Kohl's) and the interstate.
Location
State TN
County Sumner County
Interior
Interior Features Storage, Walk-In Closet(s)
Heating Dual, Natural Gas
Cooling Central Air, Electric
Flooring Carpet, Finished Wood, Tile
Fireplaces Number 1
Fireplace Y
Appliance Dishwasher, Disposal, Dryer, Microwave, Refrigerator, Washer
Exterior
Exterior Feature Garage Door Opener
Garage Spaces 2.0
Utilities Available Electricity Available, Water Available
View Y/N false
Roof Type Asphalt
Private Pool false
Building
Lot Description Sloped
Story 2
Sewer Public Sewer
Water Public
Structure Type Brick
New Construction false
Schools
Elementary Schools Madison Creek Elementary
Middle Schools T. W. Hunter Middle School
High Schools Beech Sr High School
Others
HOA Fee Include Maintenance Grounds,Recreation Facilities
Senior Community false
Read Less
Want to know what your home might be worth? Contact us for a FREE valuation!

Our team is ready to help you sell your home for the highest possible price ASAP

© 2025 Listings courtesy of RealTrac as distributed by MLS GRID. All Rights Reserved.





