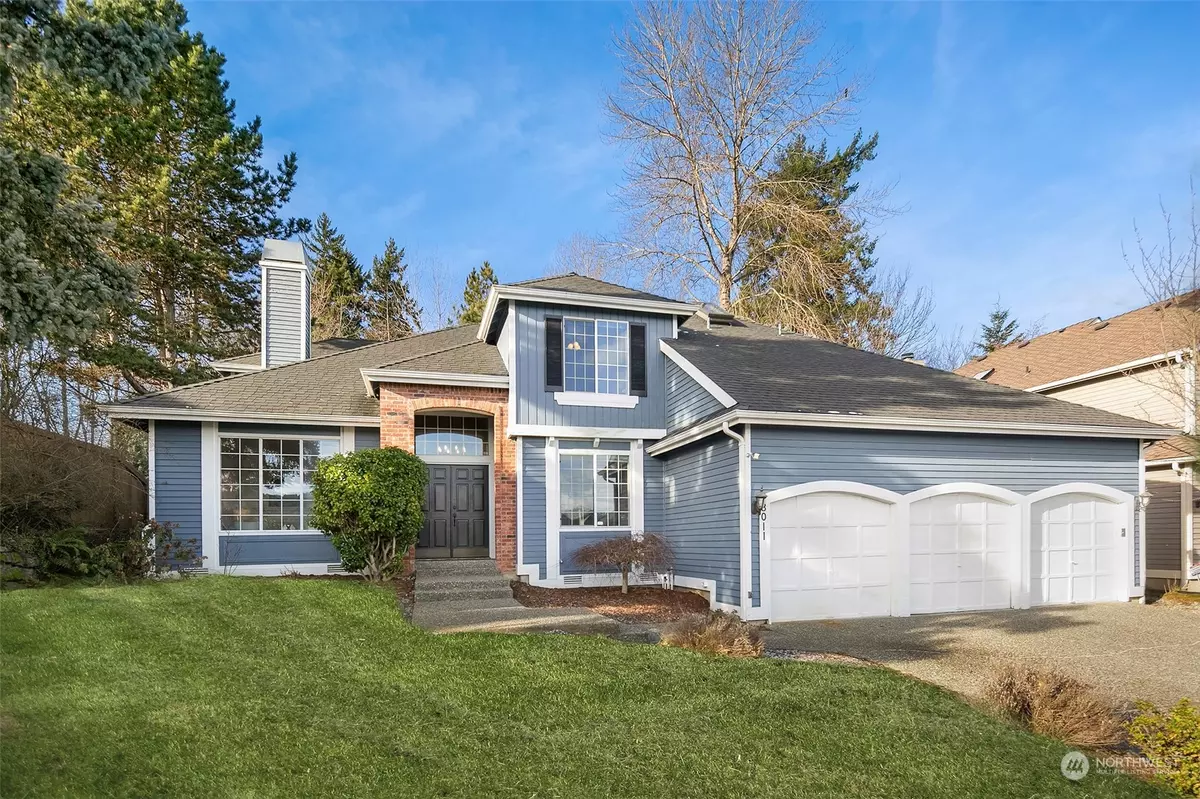Bought with Globenex Realty
$1,260,000
$1,250,000
0.8%For more information regarding the value of a property, please contact us for a free consultation.
8011 128th AVE SE Newcastle, WA 98056
4 Beds
2.5 Baths
2,340 SqFt
Key Details
Sold Price $1,260,000
Property Type Single Family Home
Sub Type Residential
Listing Status Sold
Purchase Type For Sale
Square Footage 2,340 sqft
Price per Sqft $538
Subdivision Olympus
MLS Listing ID 2188160
Sold Date 02/20/24
Style 12 - 2 Story
Bedrooms 4
Full Baths 2
Half Baths 1
HOA Fees $9/ann
Year Built 1989
Annual Tax Amount $9,872
Lot Size 7,764 Sqft
Property Description
This elegant home sits high in the coveted Olympus neighborhood with a view of the Newcastle Golf Club. As you enter, you are greeted by a formal living and dining room separated by a see-through gas fireplace, adding warmth and sophistication to the space. To the right are French doors to the intimate den/office. Beyond, an open layout joins the spacious kitchen with a relaxing great room and its cozy fireplace. Outside, an entertaining-sized deck overlooks a native growth area, for a private oasis. Upstairs are 3 bedrooms as well as a large master suite with a spa-like en-suite. With proximity to amenities, schools, and parks, this residence accommodates every lifestyle need. Make an appointment to see it today, you’ll be glad you did!
Location
State WA
County King
Area 500 - East Side/South Of I-90
Rooms
Basement None
Interior
Interior Features Hardwood, Wall to Wall Carpet, Bath Off Primary, Ceiling Fan(s), Dining Room, French Doors, Vaulted Ceiling(s), Walk-In Pantry, Fireplace, Water Heater
Flooring Hardwood, Vinyl, Carpet
Fireplaces Number 2
Fireplaces Type Gas, Wood Burning
Fireplace true
Appliance Dishwasher, Microwave, Refrigerator, Stove/Range
Exterior
Exterior Feature Brick, Wood
Garage Spaces 3.0
Community Features CCRs, Playground, Trail(s)
Amenities Available Cable TV, Deck, Fenced-Partially, Gas Available, High Speed Internet
Waterfront No
View Y/N Yes
View Golf Course, Territorial
Roof Type Composition
Garage Yes
Building
Lot Description Paved, Sidewalk
Story Two
Sewer Sewer Connected
Water Public
New Construction No
Schools
Elementary Schools Hazelwood Elem
Middle Schools Risdon Middle School
High Schools Hazen Snr High
School District Renton
Others
Senior Community No
Acceptable Financing Cash Out, Conventional, FHA, VA Loan
Listing Terms Cash Out, Conventional, FHA, VA Loan
Read Less
Want to know what your home might be worth? Contact us for a FREE valuation!

Our team is ready to help you sell your home for the highest possible price ASAP

"Three Trees" icon indicates a listing provided courtesy of NWMLS.






