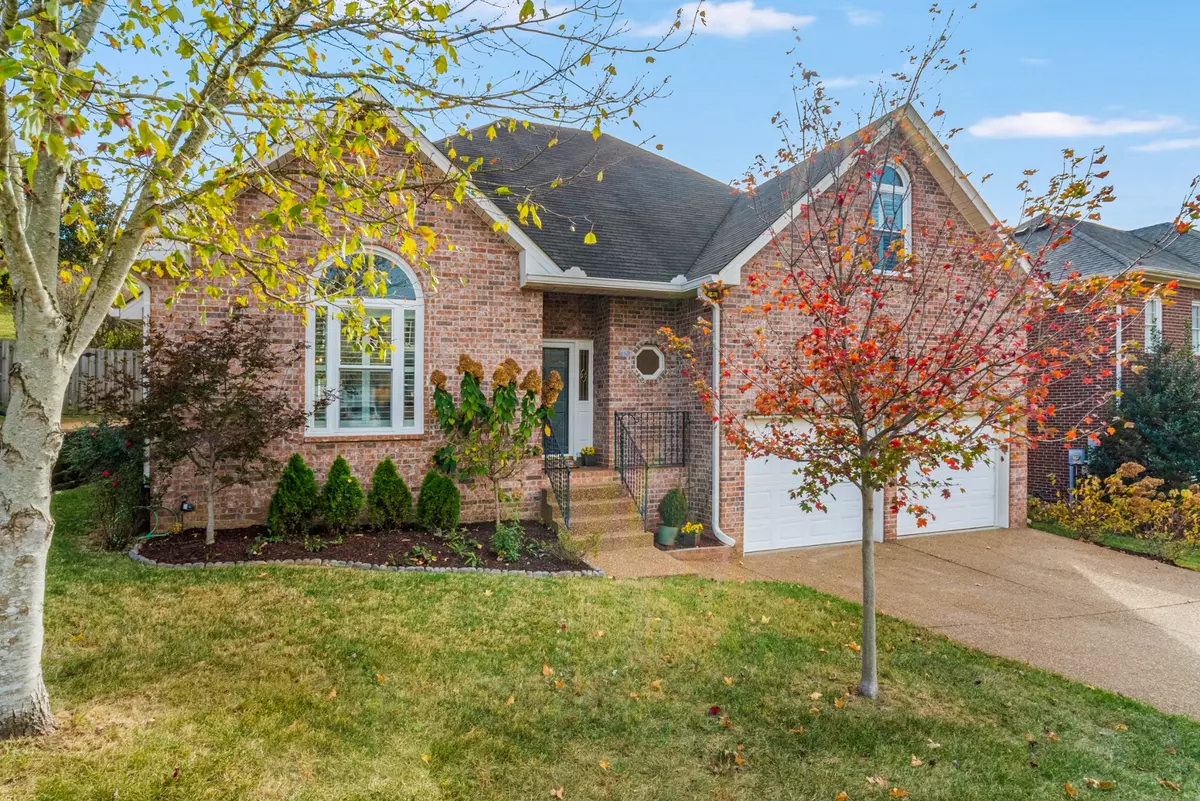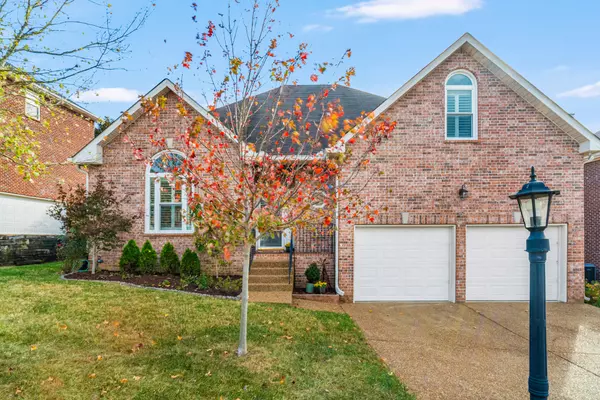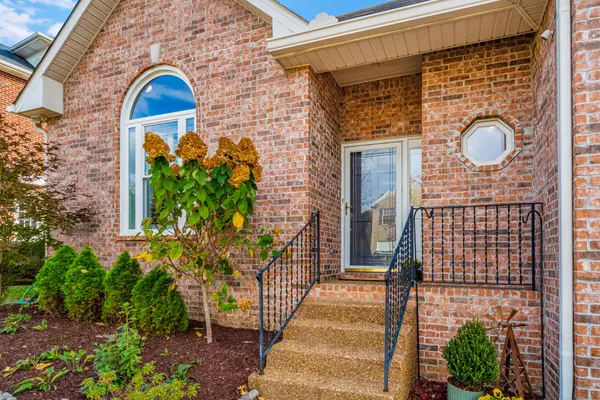$564,000
$564,000
For more information regarding the value of a property, please contact us for a free consultation.
6740 Cold Stream Dr Nashville, TN 37221
4 Beds
3 Baths
2,456 SqFt
Key Details
Sold Price $564,000
Property Type Single Family Home
Sub Type Single Family Residence
Listing Status Sold
Purchase Type For Sale
Square Footage 2,456 sqft
Price per Sqft $229
Subdivision Poplar Creek Estates
MLS Listing ID 2585950
Sold Date 02/29/24
Bedrooms 4
Full Baths 2
Half Baths 1
HOA Fees $75/qua
HOA Y/N Yes
Year Built 2002
Annual Tax Amount $2,635
Lot Size 9,147 Sqft
Acres 0.21
Lot Dimensions 72 X 135
Property Description
Beautiful Bellevue home Back on the market due to sale of home contingency. New roof to be installed this week...weather permitting. Coveted neighborhood of Allens Green ~ New carpet/paint, completely remodeled kitchen with new countertops, redesigned bar area, cabinetry and appliances. Main level primary bedroom with spacious, en suite bath and double vanity, separate shower/soaking tub! 1 min walk to fabulous pool area. Wonderful back patio with pergola; excellent for entertaining! Large yard and a dream play space for children including a custom 8 ft slide! Granite countertops, updated staircase banister, living room with vaulted ceilings and gas fireplace! 4th bedroom could be a Bonus Room. Home has established landscaping with fruit trees and backs to tree-lined commons area. Convenient to shopping, dining and 20 minutes to downtown Nashville ~ Turn key and Move-In ready!
Location
State TN
County Davidson County
Rooms
Main Level Bedrooms 1
Interior
Interior Features Ceiling Fan(s), Pantry, Redecorated, Smart Thermostat, Walk-In Closet(s), Primary Bedroom Main Floor
Heating Central
Cooling Central Air
Flooring Carpet, Laminate, Tile
Fireplace N
Appliance Dishwasher, Disposal, Refrigerator
Exterior
Garage Spaces 2.0
Utilities Available Water Available
View Y/N false
Private Pool false
Building
Lot Description Sloped
Story 2
Sewer Public Sewer
Water Public
Structure Type Brick
New Construction false
Schools
Elementary Schools Harpeth Valley Elementary
Middle Schools Bellevue Middle
High Schools James Lawson High School
Others
HOA Fee Include Maintenance Grounds,Recreation Facilities
Senior Community false
Read Less
Want to know what your home might be worth? Contact us for a FREE valuation!

Our team is ready to help you sell your home for the highest possible price ASAP

© 2024 Listings courtesy of RealTrac as distributed by MLS GRID. All Rights Reserved.






