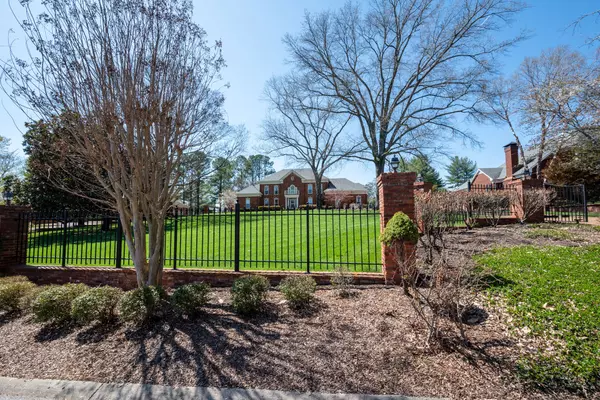$1,700,000
$1,999,900
15.0%For more information regarding the value of a property, please contact us for a free consultation.
6417 Edinburgh Dr Nashville, TN 37221
4 Beds
5 Baths
5,074 SqFt
Key Details
Sold Price $1,700,000
Property Type Single Family Home
Sub Type Single Family Residence
Listing Status Sold
Purchase Type For Sale
Square Footage 5,074 sqft
Price per Sqft $335
Subdivision Devonshire
MLS Listing ID 2512972
Sold Date 03/04/24
Bedrooms 4
Full Baths 3
Half Baths 2
HOA Fees $20/ann
HOA Y/N Yes
Year Built 1980
Annual Tax Amount $6,575
Lot Size 0.930 Acres
Acres 0.93
Lot Dimensions 151 X 262
Property Description
Amazing opportunity to own the home that the developer of Devonshire built for himself on one of the best lots in the development! This gorgeous estate has been meticulously maintained by the current sellers for over 30 years. Huge open rooms await you - filled with natural light and warmth...A stunning backyard with a gunite pool and koi pond offers room for entertaining and everyday play...The parklike front yard is also fully enclosed by a brick and wrought iron fence with its own private electric gate! Truly, this is a one of a kind home that you will want to make your own!
Location
State TN
County Davidson County
Rooms
Main Level Bedrooms 1
Interior
Interior Features Ceiling Fan(s), Extra Closets, Storage, Wet Bar, Entry Foyer, Primary Bedroom Main Floor
Heating Central, Natural Gas
Cooling Central Air, Electric
Flooring Carpet, Laminate, Tile, Vinyl
Fireplaces Number 3
Fireplace Y
Appliance Dishwasher, Refrigerator
Exterior
Exterior Feature Garage Door Opener, Irrigation System
Garage Spaces 2.0
Pool In Ground
Utilities Available Electricity Available, Water Available
View Y/N false
Private Pool true
Building
Story 2
Sewer Public Sewer
Water Public
Structure Type Brick
New Construction false
Schools
Elementary Schools Percy Priest Elementary
Middle Schools John Trotwood Moore Middle
High Schools Hillsboro Comp High School
Others
Senior Community false
Read Less
Want to know what your home might be worth? Contact us for a FREE valuation!

Our team is ready to help you sell your home for the highest possible price ASAP

© 2024 Listings courtesy of RealTrac as distributed by MLS GRID. All Rights Reserved.






