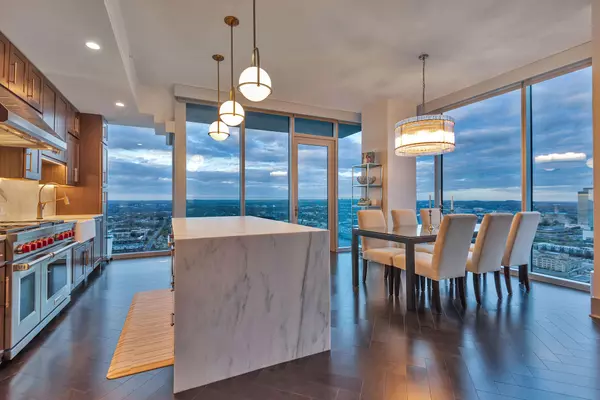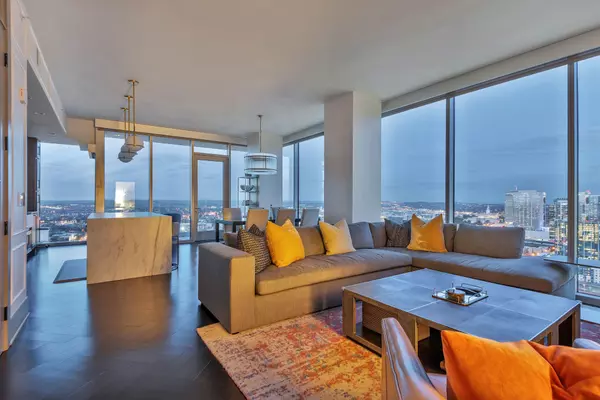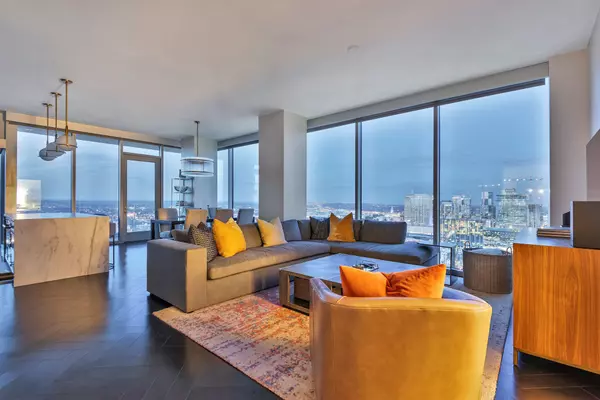$2,220,000
$2,320,000
4.3%For more information regarding the value of a property, please contact us for a free consultation.
1616 West End Ave #2702 Nashville, TN 37203
3 Beds
4 Baths
1,951 SqFt
Key Details
Sold Price $2,220,000
Property Type Single Family Home
Sub Type High Rise
Listing Status Sold
Purchase Type For Sale
Square Footage 1,951 sqft
Price per Sqft $1,137
Subdivision The Residences At Broadwest
MLS Listing ID 2601449
Sold Date 03/18/24
Bedrooms 3
Full Baths 3
Half Baths 1
HOA Fees $1,670/mo
HOA Y/N Yes
Year Built 2020
Annual Tax Amount $13,412
Property Description
Rare and highly desirable 3 bedroom 3.5 bath corner unit with 3 deeded parking spots & upgraded designer touches throughout. Condo is in one of Nashville's finest, full service, luxury buildings, Broadwest. Panoramic views of the downtown skyline, sunrise, and sunset from every room. Floor to ceiling windows w/motorized blinds and custom motorized drapes. Large private balcony. Chef’s kitchen with 48” Wolf Range, Sub-Zero built in refrigerator and freezer, professional grade vent hood, and large honed marble island with waterfall edge. Well appointment office with wet bar, Sub-Zero wine tower, and refrigerator/freezer drawers. Herringbone wood & marble floors throughout, custom closets, upgraded lighting, paint, woodwork, and wallpaper. Resident floor with pool, outdoor lounge, bar, billiards room, dining room, library, golf simulator, fitness center, steam & sauna rooms, pet areas, and access to in-room dining and maid services by the Conrad Hotel. Steps away from Blue Aster & Halls!
Location
State TN
County Davidson County
Rooms
Main Level Bedrooms 3
Interior
Interior Features Extra Closets, Redecorated, Smart Thermostat
Heating Central
Cooling Electric
Flooring Finished Wood, Marble
Fireplace N
Exterior
Exterior Feature Smart Lock(s)
Garage Spaces 3.0
Pool Above Ground
Utilities Available Electricity Available, Water Available
View Y/N true
View City
Private Pool true
Building
Lot Description Level
Story 34
Sewer Public Sewer
Water Private
Structure Type ICFs (Insulated Concrete Forms)
New Construction false
Schools
Elementary Schools Eakin Elementary
Middle Schools West End Middle School
High Schools Hillsboro Comp High School
Others
Senior Community false
Read Less
Want to know what your home might be worth? Contact us for a FREE valuation!

Our team is ready to help you sell your home for the highest possible price ASAP

© 2024 Listings courtesy of RealTrac as distributed by MLS GRID. All Rights Reserved.






