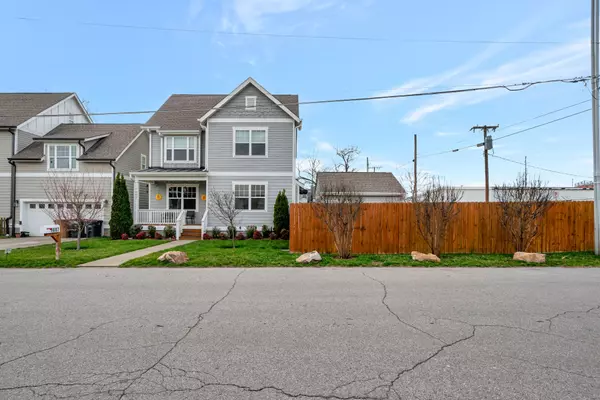$700,000
$700,000
For more information regarding the value of a property, please contact us for a free consultation.
1607 56th Ave #N Nashville, TN 37209
3 Beds
3 Baths
2,226 SqFt
Key Details
Sold Price $700,000
Property Type Single Family Home
Sub Type Horizontal Property Regime - Detached
Listing Status Sold
Purchase Type For Sale
Square Footage 2,226 sqft
Price per Sqft $314
Subdivision Homes At 5600 New York Avenue
MLS Listing ID 2620622
Sold Date 03/20/24
Bedrooms 3
Full Baths 3
HOA Y/N No
Year Built 2018
Annual Tax Amount $3,875
Lot Size 871 Sqft
Acres 0.02
Property Description
Fabulously maintained home in The Nations! Just four miles to downtown, Vanderbilt and several of the Mid town hospitals. Hardwood and tile. Rec room on third floor. Detached two car garage. Privacy fence. Fire pit area. App controlled Irrigation system. Tankless water heater. Smart lighting with color changing capabilities. Remote controlled thermostatic gas logs in fireplace. Custom tinted windows on first floor. Custom shades and blinds throughout. French door refrigerator with flex drawer. Drawer self opening microwave. Gas stove and oven with vented hood to outside. Front load washer and dryer remain. Google fiber internet. Walking distance to Maru restaurant and bar and many others. Minutes from the interstate via Centennial and Briley and all of the restaurants and shops on Charlotte pike via 51st Ave. Several coffee shops within walking distance, Frothy Monkey, White Bison, Ugly Mugs. Furnishings negotiable. Walk to both West park and England park.
Location
State TN
County Davidson County
Rooms
Main Level Bedrooms 1
Interior
Interior Features High Speed Internet
Heating Central, Dual
Cooling Central Air, Electric
Flooring Finished Wood, Tile
Fireplaces Number 1
Fireplace Y
Appliance Dishwasher, Disposal, Dryer, Microwave, Refrigerator, Washer
Exterior
Exterior Feature Smart Irrigation, Smart Light(s), Smart Lock(s)
Garage Spaces 2.0
Utilities Available Electricity Available, Water Available
View Y/N false
Roof Type Shingle
Private Pool false
Building
Lot Description Level
Story 3
Sewer Public Sewer
Water Public
Structure Type Fiber Cement,Hardboard Siding
New Construction false
Schools
Elementary Schools Cockrill Elementary
Middle Schools Moses Mckissack Middle
High Schools Pearl Cohn Magnet High School
Others
Senior Community false
Read Less
Want to know what your home might be worth? Contact us for a FREE valuation!

Our team is ready to help you sell your home for the highest possible price ASAP

© 2024 Listings courtesy of RealTrac as distributed by MLS GRID. All Rights Reserved.





