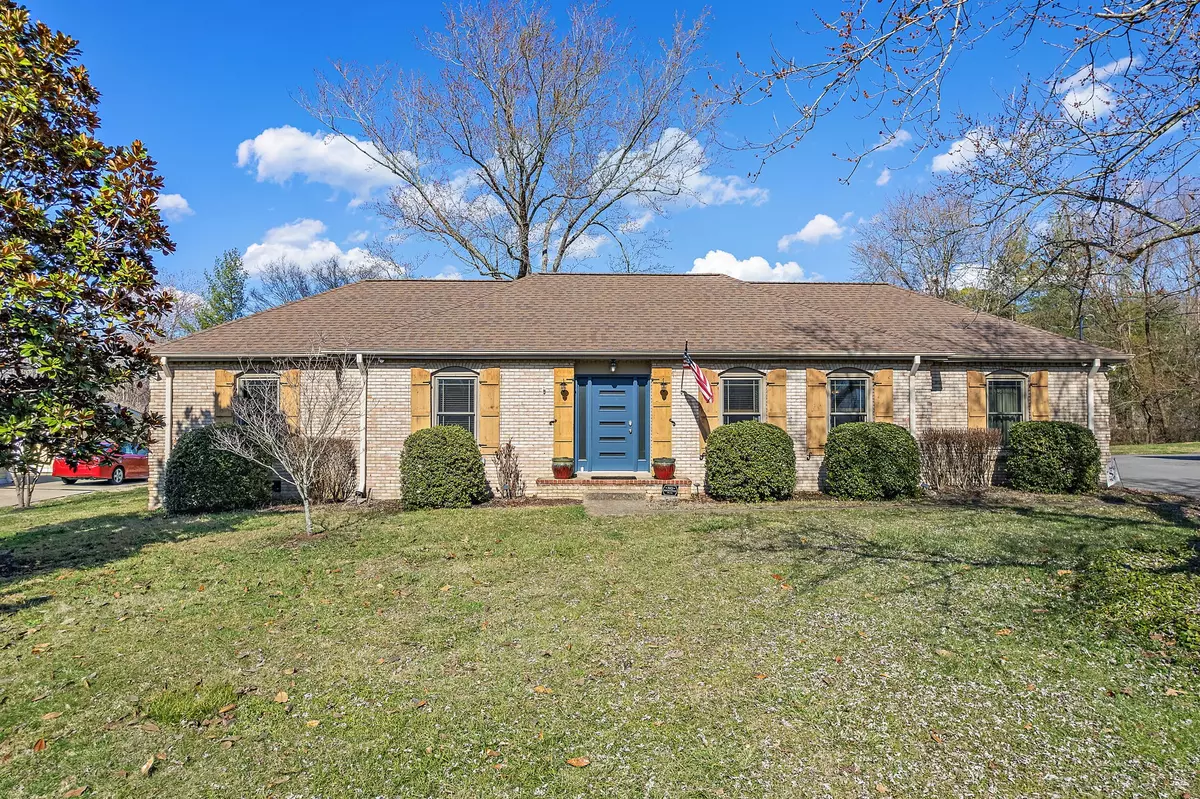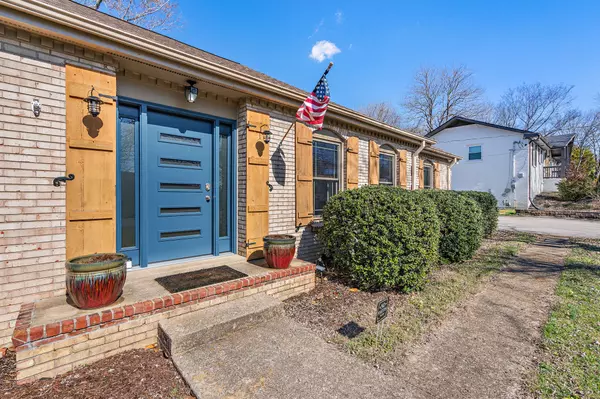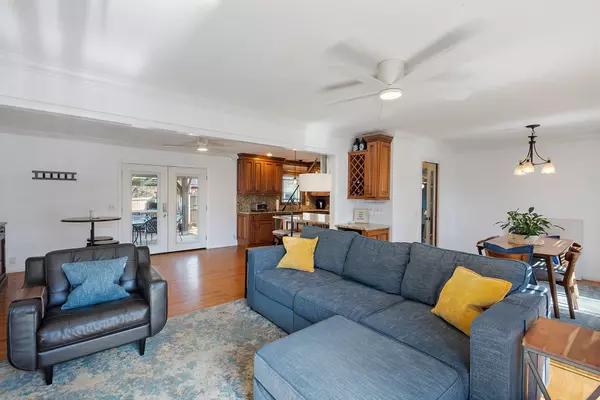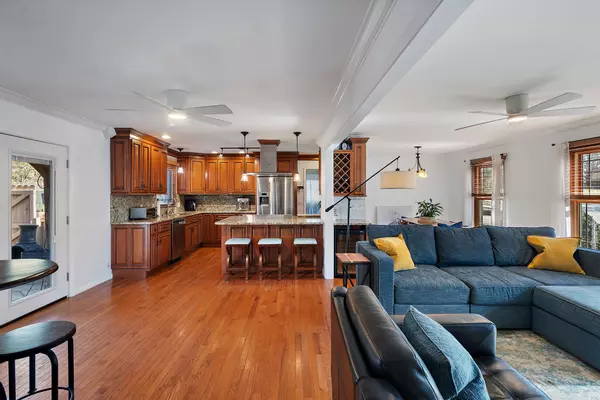$500,000
$485,000
3.1%For more information regarding the value of a property, please contact us for a free consultation.
7428 Stacy Dr Nashville, TN 37221
3 Beds
2 Baths
1,733 SqFt
Key Details
Sold Price $500,000
Property Type Single Family Home
Sub Type Single Family Residence
Listing Status Sold
Purchase Type For Sale
Square Footage 1,733 sqft
Price per Sqft $288
Subdivision Cross Timbers
MLS Listing ID 2624840
Sold Date 04/17/24
Bedrooms 3
Full Baths 2
HOA Y/N No
Year Built 1968
Annual Tax Amount $2,542
Lot Size 0.320 Acres
Acres 0.32
Lot Dimensions 86 X 150
Property Description
Charming Bellevue home in walkable Cross Timbers just minutes from convenient shopping, dining and entertainment at One Bellevue Place! This gem offers an open floor plan with a beautiful kitchen, 3 bedrooms, 2 updated bathrooms, an office/flex room, a laundry room, and a large shed for additional outdoor storage. The fully fenced backyard is perfect for entertaining with doors that lead out to a covered patio complete with gas grill and wood-fired pizza oven. New Roof (2023). New HVAC (2021). New Tankless Water Heater (2021). New Privacy Fence (2021). New Front Door (2023). Fully Renovated Bathrooms (2021). This home is a short 20-minute drive to downtown Nashville, 20 minutes to Brentwood, and 25 minutes to downtown Franklin!
Location
State TN
County Davidson County
Rooms
Main Level Bedrooms 3
Interior
Interior Features Ceiling Fan(s), Primary Bedroom Main Floor
Heating Central, Electric
Cooling Central Air, Electric
Flooring Finished Wood, Tile
Fireplace N
Appliance Dishwasher, Disposal, Dryer, Grill, Refrigerator, Washer
Exterior
Exterior Feature Gas Grill, Storage
Utilities Available Electricity Available, Water Available
View Y/N false
Roof Type Shingle
Private Pool false
Building
Lot Description Level
Story 1
Sewer Public Sewer
Water Public
Structure Type Brick
New Construction false
Schools
Elementary Schools Westmeade Elementary
Middle Schools Bellevue Middle
High Schools James Lawson High School
Others
Senior Community false
Read Less
Want to know what your home might be worth? Contact us for a FREE valuation!

Our team is ready to help you sell your home for the highest possible price ASAP

© 2024 Listings courtesy of RealTrac as distributed by MLS GRID. All Rights Reserved.






