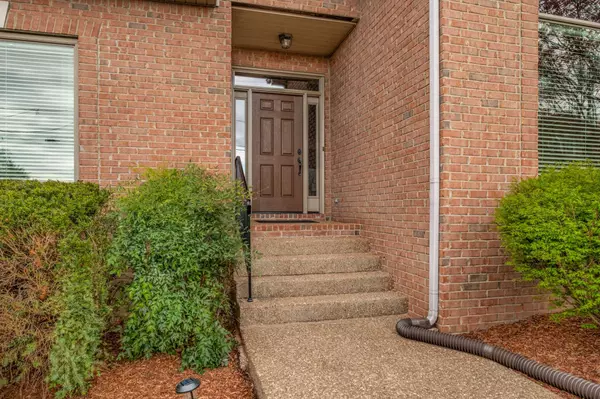$625,000
$625,000
For more information regarding the value of a property, please contact us for a free consultation.
6741 Autumnwood Dr Nashville, TN 37221
3 Beds
4 Baths
3,160 SqFt
Key Details
Sold Price $625,000
Property Type Single Family Home
Sub Type Single Family Residence
Listing Status Sold
Purchase Type For Sale
Square Footage 3,160 sqft
Price per Sqft $197
Subdivision Poplar Creek Estates
MLS Listing ID 2639074
Sold Date 05/09/24
Bedrooms 3
Full Baths 3
Half Baths 1
HOA Fees $22/ann
HOA Y/N Yes
Year Built 1996
Annual Tax Amount $3,127
Lot Size 10,454 Sqft
Acres 0.24
Lot Dimensions 70 X 150
Property Description
OFFERS DUE BY 5PM 4/8!! One-level living in the heart of Bellevue! This Poplar Creek Estates charmer boasts vaulted ceilings, updated kitchen & bath with granite counter tops, updated fixtures & paint throughout. A perfect multi-generational home or teen space with a huge finished walk-out basement featuring a separate family room, potential 4th bedroom, storage rooms & full bathroom. Find rest & tranquility in the sanctuary of the primary bedroom with deck access and attached 5 piece en-suite. Enjoy the beautiful view of foliage in the backyard while relaxing on the large deck, perfect for outdoor entertaining. The home offers ample storage and an oversized garage. Conveniently located just minutes from One Bellevue Place, Edwin Warner Park, river access, and HWY 100, you'll find yourself with many options for experiencing nature, as well as shopping, dining, & entertainment. Don't miss out on the opportunity to own this magnificent home. Zoned for the NEW James Lawson High School.
Location
State TN
County Davidson County
Rooms
Main Level Bedrooms 3
Interior
Interior Features Ceiling Fan(s), Extra Closets, High Ceilings, Storage, Walk-In Closet(s), Primary Bedroom Main Floor
Heating Central, Natural Gas
Cooling Central Air, Electric
Flooring Carpet, Finished Wood, Tile
Fireplaces Number 1
Fireplace Y
Appliance Dishwasher, Microwave, Refrigerator
Exterior
Garage Spaces 2.0
Utilities Available Electricity Available, Water Available
View Y/N false
Private Pool false
Building
Story 1
Sewer Public Sewer
Water Public
Structure Type Brick
New Construction false
Schools
Elementary Schools Harpeth Valley Elementary
Middle Schools Bellevue Middle
High Schools James Lawson High School
Others
Senior Community false
Read Less
Want to know what your home might be worth? Contact us for a FREE valuation!

Our team is ready to help you sell your home for the highest possible price ASAP

© 2024 Listings courtesy of RealTrac as distributed by MLS GRID. All Rights Reserved.






