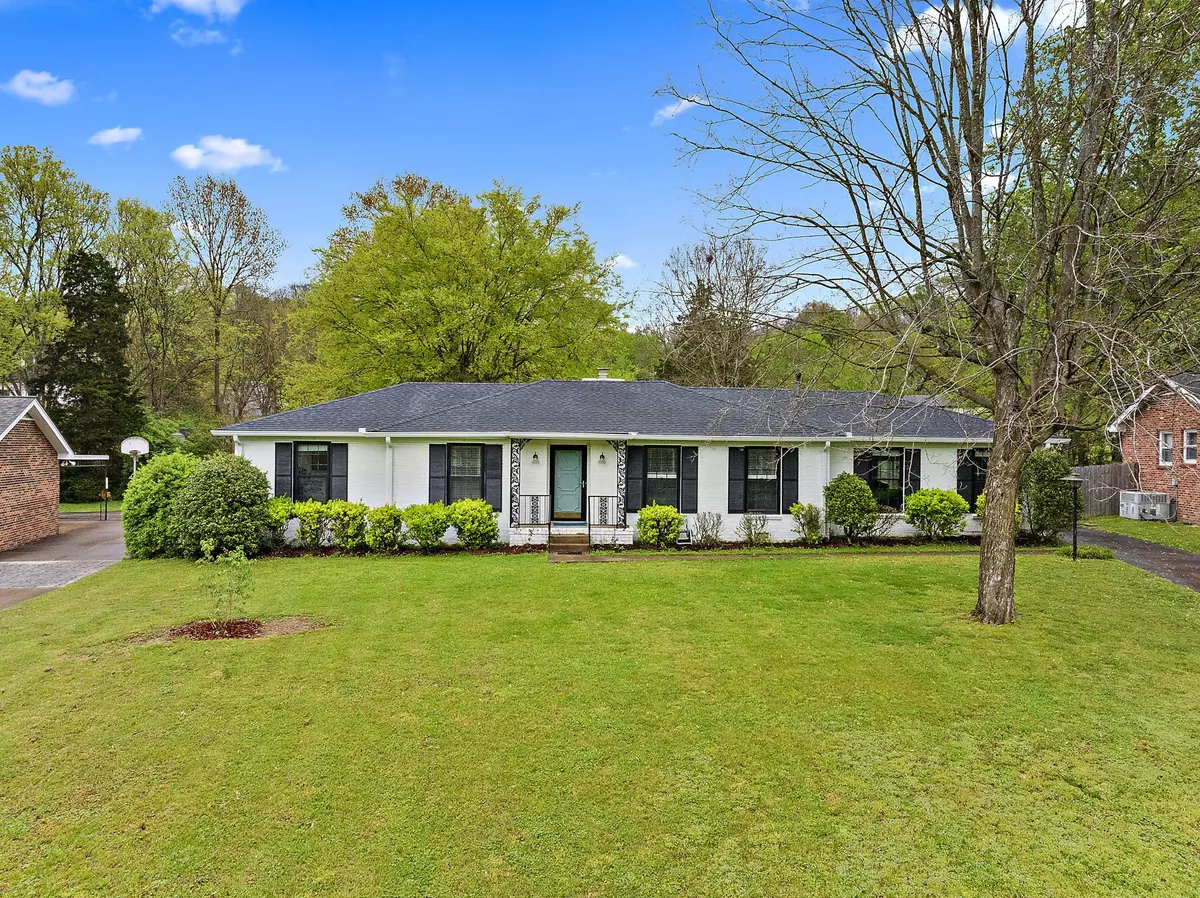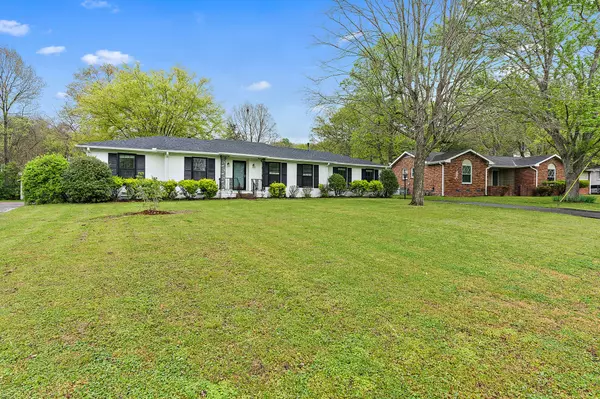$532,000
$525,000
1.3%For more information regarding the value of a property, please contact us for a free consultation.
7416 Harness Dr Nashville, TN 37221
3 Beds
2 Baths
1,869 SqFt
Key Details
Sold Price $532,000
Property Type Single Family Home
Sub Type Single Family Residence
Listing Status Sold
Purchase Type For Sale
Square Footage 1,869 sqft
Price per Sqft $284
Subdivision Cross Timbers
MLS Listing ID 2641437
Sold Date 04/30/24
Bedrooms 3
Full Baths 2
HOA Y/N No
Year Built 1971
Annual Tax Amount $2,751
Lot Size 0.550 Acres
Acres 0.55
Lot Dimensions 78 X 212
Property Description
Welcome home to this remarkable single level ranch, full of original charm and modern updates! Sitting on over a half flat acre with a fully fenced backyard and garden, this classic mid century design features modern kitchen updates, fireplace, den with vaulted ceiling, original hardwoods, and a massive bonus room. A backyard for lawn lovers and garden dreamers you must see in person including a detached garage with electric, fire pit, and covered patio. The house has a brand new roof and gutters, newer HVAC, plumbing, appliances, new paint, and more! See the full list of improvements attached. Just minutes from all Bellevue has to over on a quiet tree-lined street, this home is just waiting for its next owner to make it their own. Come see it in person today! Multiple Offers received.
Location
State TN
County Davidson County
Rooms
Main Level Bedrooms 3
Interior
Interior Features Ceiling Fan(s), High Ceilings, Primary Bedroom Main Floor
Heating Central, Natural Gas
Cooling Central Air, Electric
Flooring Finished Wood, Tile
Fireplaces Number 1
Fireplace Y
Appliance Dishwasher, Disposal, Dryer, Microwave, Refrigerator, Washer
Exterior
Exterior Feature Storage
Garage Spaces 1.0
Utilities Available Electricity Available, Water Available
View Y/N false
Roof Type Shingle
Private Pool false
Building
Lot Description Level, Private
Story 1
Sewer Public Sewer
Water Public
Structure Type Brick
New Construction false
Schools
Elementary Schools Westmeade Elementary
Middle Schools Bellevue Middle
High Schools James Lawson High School
Others
Senior Community false
Read Less
Want to know what your home might be worth? Contact us for a FREE valuation!

Our team is ready to help you sell your home for the highest possible price ASAP

© 2024 Listings courtesy of RealTrac as distributed by MLS GRID. All Rights Reserved.






