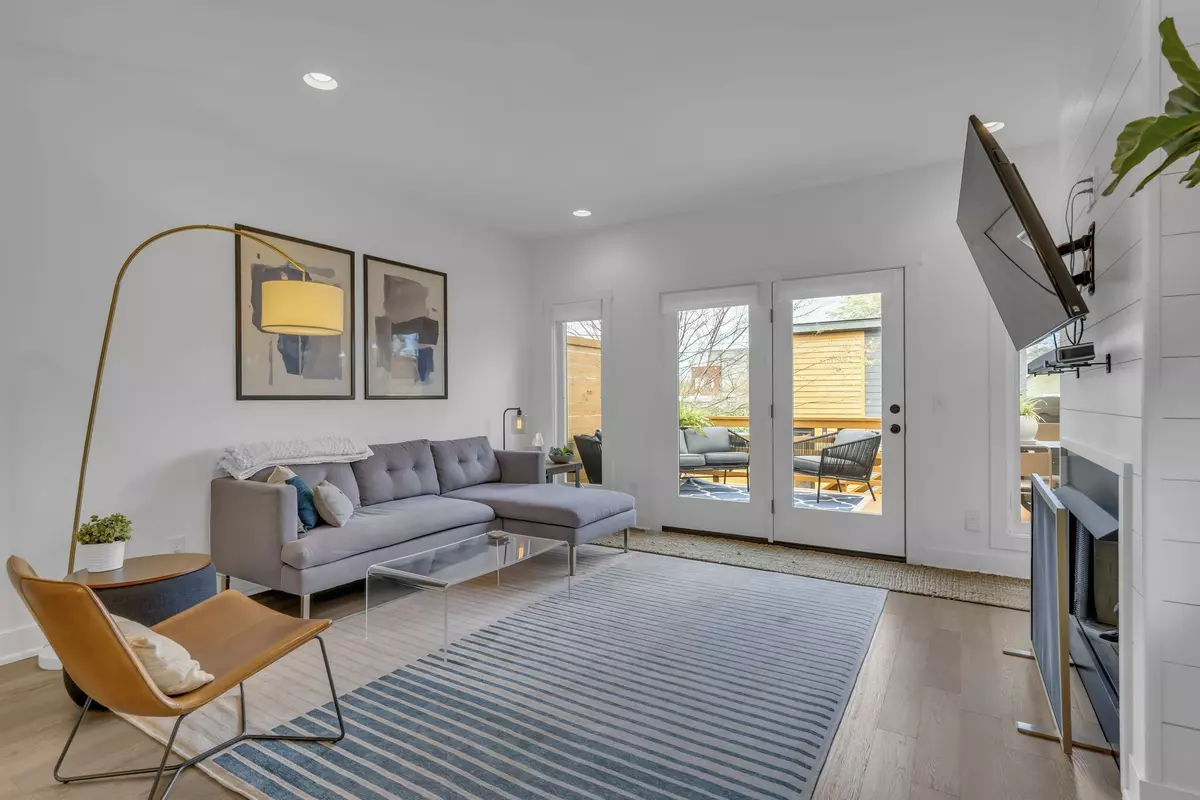$740,000
$769,900
3.9%For more information regarding the value of a property, please contact us for a free consultation.
5006A Indiana Ave Nashville, TN 37209
3 Beds
3 Baths
2,058 SqFt
Key Details
Sold Price $740,000
Property Type Single Family Home
Sub Type Horizontal Property Regime - Detached
Listing Status Sold
Purchase Type For Sale
Square Footage 2,058 sqft
Price per Sqft $359
Subdivision The Nations
MLS Listing ID 2627767
Sold Date 05/23/24
Bedrooms 3
Full Baths 3
HOA Fees $1/ann
HOA Y/N Yes
Year Built 2018
Annual Tax Amount $3,943
Lot Size 3,484 Sqft
Acres 0.08
Property Description
Perfect location only steps from many of The Nations great restaurants and pubs!! Quartz countertops with a large island open to the great room/dining area and backyard deck for entertaining friends and family. You're sure to enjoy the Hot Springs Spa hot tub just off the deck! The kitchen features ceiling height cabinetry with soft close drawers and subway tile backsplash. 9' ceilings on the main floor and a gas log fireplace. The primary bedroom with en-suite bath includes a custom double vanity, suspended adjustable mirrors, a large walk-in shower and walk-in closet. Vaulted ceilings in the primary and guest bedrooms upstairs compliment the open, contemporary layout. Back yard landscaping is low-maintenance artificial turf surrounded by beds of river-rock leading to a completely enclosed, 2 car garage. 2 hour notice for showings. Thanks.
Location
State TN
County Davidson County
Rooms
Main Level Bedrooms 1
Interior
Interior Features Pantry
Heating Central, Natural Gas
Cooling Central Air, Electric
Flooring Laminate, Tile
Fireplaces Number 1
Fireplace Y
Appliance Dishwasher, Disposal, Microwave, Refrigerator
Exterior
Exterior Feature Garage Door Opener
Garage Spaces 2.0
Utilities Available Electricity Available, Water Available
View Y/N false
Roof Type Shingle
Private Pool false
Building
Lot Description Level
Story 2
Sewer Public Sewer
Water Public
Structure Type Fiber Cement,Wood Siding
New Construction false
Schools
Elementary Schools Cockrill Elementary
Middle Schools Moses Mckissack Middle
High Schools Pearl Cohn Magnet High School
Others
Senior Community false
Read Less
Want to know what your home might be worth? Contact us for a FREE valuation!

Our team is ready to help you sell your home for the highest possible price ASAP

© 2024 Listings courtesy of RealTrac as distributed by MLS GRID. All Rights Reserved.






