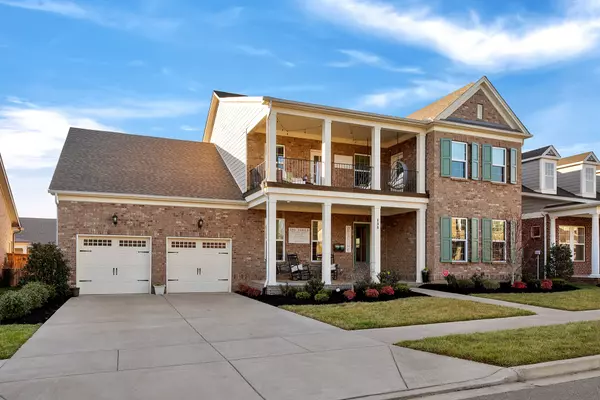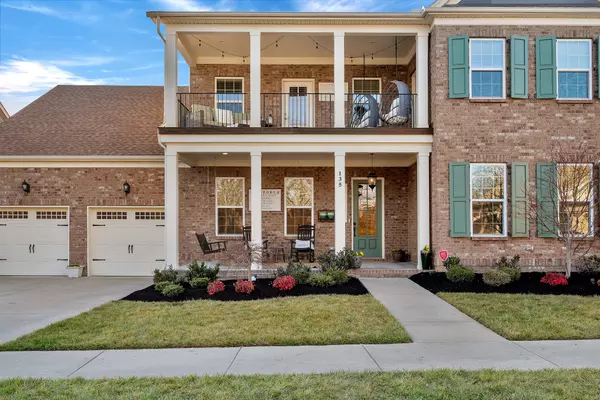$899,000
$899,000
For more information regarding the value of a property, please contact us for a free consultation.
135 Ashington Cir Hendersonville, TN 37075
4 Beds
5 Baths
3,617 SqFt
Key Details
Sold Price $899,000
Property Type Single Family Home
Sub Type Single Family Residence
Listing Status Sold
Purchase Type For Sale
Square Footage 3,617 sqft
Price per Sqft $248
Subdivision Durham Farms
MLS Listing ID 2613392
Sold Date 05/30/24
Bedrooms 4
Full Baths 4
Half Baths 1
HOA Fees $89/mo
HOA Y/N Yes
Year Built 2019
Annual Tax Amount $4,363
Lot Size 8,712 Sqft
Acres 0.2
Property Sub-Type Single Family Residence
Property Description
This HOUSE IS A 10! Exquisite House Inside and Out! No projects to be done. Drees built home with an ensuite for every bedroom and a walk-in closet! Kitchen is a Dream with great prep space and a butlers pantry with cabinets and an island. One of the largest lots in Durham Farms! This beautiful House is Listed Under the Appraised Value of $925K - Instant Equity! HOA INCLUDES: Durham Farms LONG LIST OF AMENITIES...From their expansive clubhouse and fitness center, to the resort-style pool, playground and miles of paved walking trails. Be sure to check out the clubhouse while you are there. Resort Style Living at your door!
Location
State TN
County Sumner County
Rooms
Main Level Bedrooms 2
Interior
Interior Features Ceiling Fan(s), Entry Foyer, Extra Closets, Pantry, Smart Appliance(s), Smart Thermostat, Storage, Walk-In Closet(s), High Speed Internet
Heating Central, Natural Gas
Cooling Central Air, Electric
Flooring Carpet, Finished Wood, Tile
Fireplaces Number 1
Fireplace Y
Appliance Dishwasher, Disposal, Microwave, Refrigerator
Exterior
Exterior Feature Balcony, Garage Door Opener, Smart Irrigation
Garage Spaces 2.0
Utilities Available Electricity Available, Water Available, Cable Connected
View Y/N false
Roof Type Shingle
Private Pool false
Building
Story 2
Sewer Public Sewer
Water Public
Structure Type Brick
New Construction false
Schools
Elementary Schools Dr. William Burrus Elementary At Drakes Creek
Middle Schools Knox Doss Middle School At Drakes Creek
High Schools Beech Sr High School
Others
Senior Community false
Read Less
Want to know what your home might be worth? Contact us for a FREE valuation!

Our team is ready to help you sell your home for the highest possible price ASAP

© 2025 Listings courtesy of RealTrac as distributed by MLS GRID. All Rights Reserved.





