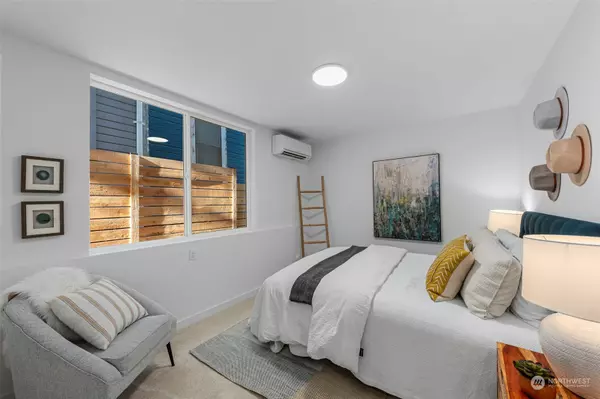Bought with WeLakeside
$1,850,000
$1,850,000
For more information regarding the value of a property, please contact us for a free consultation.
4027 2nd AVE NE Seattle, WA 98105
5 Beds
3.25 Baths
2,658 SqFt
Key Details
Sold Price $1,850,000
Property Type Single Family Home
Sub Type Residential
Listing Status Sold
Purchase Type For Sale
Square Footage 2,658 sqft
Price per Sqft $696
Subdivision Wallingford
MLS Listing ID 2232874
Sold Date 06/10/24
Style 32 - Townhouse
Bedrooms 5
Full Baths 2
Half Baths 1
Construction Status Presale
HOA Fees $1/mo
Year Built 2024
Annual Tax Amount $1
Lot Size 1,200 Sqft
Property Description
Welcome to an exquisite 4-home collection in Wallingford by Green Way Homes! Say hello to outdoor markets, iconic parks, diverse dining & rich historic charm. This expansive home features a thoughtful layout, attached garage, plenty of room for guests, office space, chef’s kitchen w/ island + breakfast bar, pantry & powder rm finished w/ 360 views from the rooftop deck. The luxurious primary suite homes a balcony, spa-like 5-piece bath, spacious walk-in closet & laundry room w/ sink + one-of-a-kind Lake Union views! Green Way Homes truly went above & beyond. Discover the best of Wallingford: lush parks, unique eateries, Burke-Gilman Trail access, Gas Works Park & convenient North/South travel. There’s so much to do here - see for yourself!
Location
State WA
County King
Area 705 - Ballard/Greenlake
Rooms
Basement None
Interior
Interior Features Ceramic Tile, Wall to Wall Carpet, Bath Off Primary, Double Pane/Storm Window, Dining Room, High Tech Cabling, Walk-In Closet(s), Fireplace, Water Heater
Flooring Ceramic Tile, Engineered Hardwood, Carpet
Fireplaces Number 1
Fireplaces Type Electric
Fireplace true
Appliance Dishwasher(s), Microwave(s), Refrigerator(s), Stove(s)/Range(s)
Exterior
Exterior Feature Cement Planked
Garage Spaces 1.0
Community Features CCRs
Amenities Available Rooftop Deck
View Y/N Yes
View Lake, Mountain(s)
Roof Type Flat
Garage Yes
Building
Lot Description Curbs, Paved, Sidewalk
Story Multi/Split
Builder Name Green Way
Sewer Sewer Connected
Water Public
Architectural Style Modern
New Construction Yes
Construction Status Presale
Schools
Elementary Schools Bf Day
Middle Schools Mc Clure Mid
High Schools Lincoln High
School District Seattle
Others
Senior Community No
Acceptable Financing Cash Out, Conventional
Listing Terms Cash Out, Conventional
Read Less
Want to know what your home might be worth? Contact us for a FREE valuation!

Our team is ready to help you sell your home for the highest possible price ASAP

"Three Trees" icon indicates a listing provided courtesy of NWMLS.






