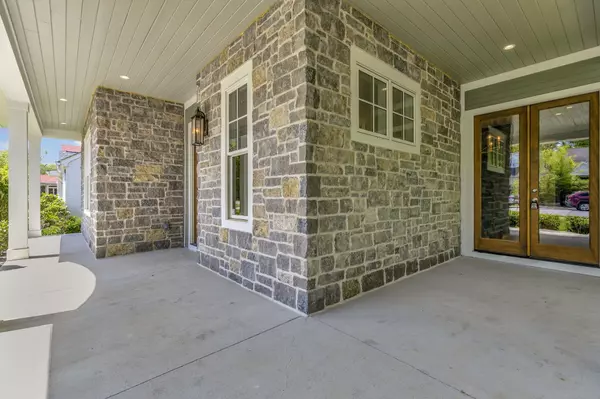$2,650,000
$2,750,000
3.6%For more information regarding the value of a property, please contact us for a free consultation.
2600 Acklen Ave Nashville, TN 37212
5 Beds
7 Baths
5,982 SqFt
Key Details
Sold Price $2,650,000
Property Type Single Family Home
Sub Type Single Family Residence
Listing Status Sold
Purchase Type For Sale
Square Footage 5,982 sqft
Price per Sqft $442
Subdivision Rich/Stokes & Marshall
MLS Listing ID 2648182
Sold Date 07/01/24
Bedrooms 5
Full Baths 5
Half Baths 2
HOA Y/N No
Year Built 2023
Annual Tax Amount $6,050
Lot Size 9,147 Sqft
Acres 0.21
Lot Dimensions 57 X 168
Property Description
Sublime new construction in highly desirable Vanderbilt-Hillsboro within a stone's throw of Historic Dragon Park and all that the Village has to offer. Beautifully designed finishes and hardwood floors throughout, a professional kitchen, private deck with gunite pool and extra-large yard perfect for throwing a football before the 'Dores game! With the flexibility of primary bedroom up or down, there's still plenty of places for your guests or family to find their own place. Upstairs bonus room with midnight kitchen, faux fireplace and half bath. The extra-large DADU offers even more flexibility with downstairs entertaining room, pool bath and open upstairs area ideally suited for a home office or gym.
Location
State TN
County Davidson County
Rooms
Main Level Bedrooms 1
Interior
Interior Features Entry Foyer, Extra Closets, Pantry, Smart Thermostat, Walk-In Closet(s), Primary Bedroom Main Floor
Heating Central
Cooling Central Air
Flooring Finished Wood, Tile
Fireplaces Number 1
Fireplace Y
Appliance Dishwasher, Disposal, Microwave, Refrigerator
Exterior
Garage Spaces 2.0
Utilities Available Water Available
View Y/N false
Private Pool false
Building
Story 2
Sewer Public Sewer
Water Public
Structure Type Fiber Cement,Hardboard Siding
New Construction true
Schools
Elementary Schools Eakin Elementary
Middle Schools West End Middle School
High Schools Hillsboro Comp High School
Others
Senior Community false
Read Less
Want to know what your home might be worth? Contact us for a FREE valuation!

Our team is ready to help you sell your home for the highest possible price ASAP

© 2025 Listings courtesy of RealTrac as distributed by MLS GRID. All Rights Reserved.





