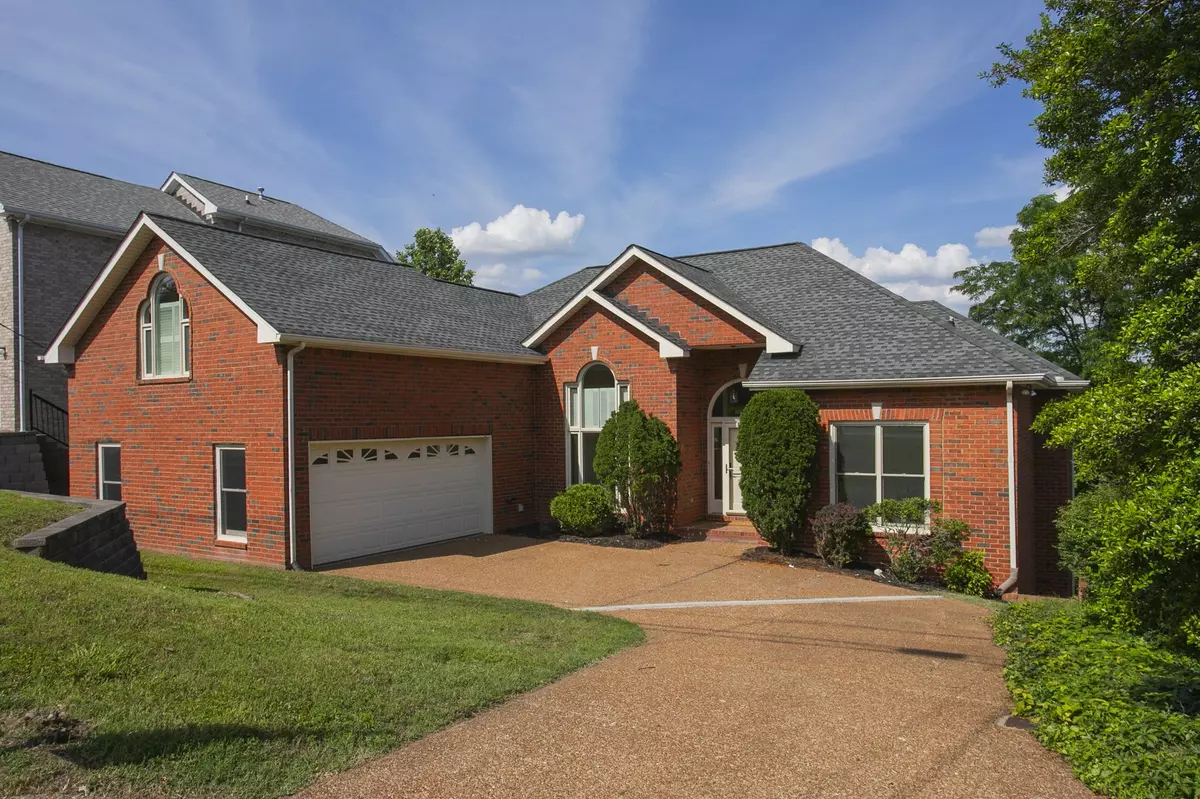$625,000
$625,000
For more information regarding the value of a property, please contact us for a free consultation.
6736 Autumnwood Dr Nashville, TN 37221
3 Beds
4 Baths
3,306 SqFt
Key Details
Sold Price $625,000
Property Type Single Family Home
Sub Type Single Family Residence
Listing Status Sold
Purchase Type For Sale
Square Footage 3,306 sqft
Price per Sqft $189
Subdivision Poplar Creek Estates
MLS Listing ID 2658735
Sold Date 08/01/24
Bedrooms 3
Full Baths 3
Half Baths 1
HOA Fees $22/ann
HOA Y/N Yes
Year Built 1997
Annual Tax Amount $3,276
Lot Size 10,454 Sqft
Acres 0.24
Lot Dimensions 70 X 150
Property Description
Absolutely stunning renovation in highly sought after Poplar Creek Estates! Prepare to be captivated as you step into this home, where natural light floods the space, leaving you in awe. Revel in the expansive layout, ideal for both entertaining and family gatherings. The bonus room above the garage offers a secluded retreat from the main areas. Each bedroom features a luxurious en-suite bathroom, meticulously revamped with granite countertops, tile, and fixtures. The kitchen has undergone a magnificent transformation, now boasting granite countertops, sleek hardware, and stylish lighting fixtures. Step outside onto the spacious back deck, perfect for outdoor entertaining or relaxing, with stairs leading to the fully fenced backyard. With all-new LVP flooring and fresh paint throughout, every detail has been meticulously attended to in this remarkable renovation. Don't miss your chance to experience it firsthand—schedule a showing today!
Location
State TN
County Davidson County
Rooms
Main Level Bedrooms 3
Interior
Interior Features Ceiling Fan(s), Extra Closets, High Ceilings, Pantry, Walk-In Closet(s), Primary Bedroom Main Floor, High Speed Internet
Heating Central, Electric
Cooling Central Air, Electric
Flooring Carpet, Tile, Vinyl
Fireplaces Number 2
Fireplace Y
Appliance Dishwasher, Microwave
Exterior
Garage Spaces 2.0
Utilities Available Electricity Available, Water Available
View Y/N false
Roof Type Shingle
Private Pool false
Building
Lot Description Level, Sloped
Story 3
Sewer Public Sewer
Water Public
Structure Type Brick
New Construction false
Schools
Elementary Schools Harpeth Valley Elementary
Middle Schools Bellevue Middle
High Schools James Lawson High School
Others
Senior Community false
Read Less
Want to know what your home might be worth? Contact us for a FREE valuation!

Our team is ready to help you sell your home for the highest possible price ASAP

© 2024 Listings courtesy of RealTrac as distributed by MLS GRID. All Rights Reserved.






