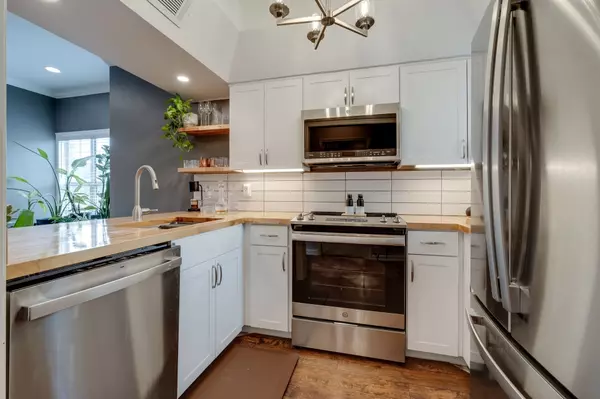$389,500
$394,500
1.3%For more information regarding the value of a property, please contact us for a free consultation.
112 W End Pl Nashville, TN 37205
2 Beds
2 Baths
1,138 SqFt
Key Details
Sold Price $389,500
Property Type Condo
Sub Type Flat Condo
Listing Status Sold
Purchase Type For Sale
Square Footage 1,138 sqft
Price per Sqft $342
Subdivision West End Place/Park Circle
MLS Listing ID 2684611
Sold Date 09/30/24
Bedrooms 2
Full Baths 2
HOA Fees $335/mo
HOA Y/N Yes
Year Built 1986
Annual Tax Amount $2,216
Lot Size 871 Sqft
Acres 0.02
Property Description
Step into your downtown Nashville condo! *Ask about 100% financing available via pref lender. Nestled right off West End Ave, this condo is located on the TOP FLOOR and the only END UNIT overlooking the serene community pool. As an added benefit of being an end unit, lots of natural light flows through! This home has been renovated and designed by a professional interior designer! See for yourself the details that truly make a house a home. Step into all new bathrooms, a gorgeous kitchen, upgraded/new kitchen appliances, fresh carpet, a custom owners closet system & more. Move in ready with fridge, washer, dryer to remain. You are steps away from Ellington Park, Centennial Park, the picturesque Richland Ave is around the corner for leisurely evening strolls and the bustling food and entertainment scene of Nashville is at your doorstep! Minutes to both Vanderbilt and Belmont University. West End Place has a covered garage and uncovered parking. HOA includes water/trash.
Location
State TN
County Davidson County
Rooms
Main Level Bedrooms 2
Interior
Interior Features Ceiling Fan(s), Walk-In Closet(s), High Speed Internet
Heating Central
Cooling Central Air
Flooring Carpet, Finished Wood, Tile
Fireplaces Number 1
Fireplace Y
Appliance Dishwasher, Dryer, Microwave, Refrigerator, Washer
Exterior
Pool In Ground
Utilities Available Water Available, Cable Connected
View Y/N false
Private Pool true
Building
Story 1
Sewer Public Sewer
Water Public
Structure Type Hardboard Siding,Brick
New Construction false
Schools
Elementary Schools Sylvan Park Paideia Design Center
Middle Schools West End Middle School
High Schools Hillsboro Comp High School
Others
HOA Fee Include Insurance,Recreation Facilities,Trash,Water
Senior Community false
Read Less
Want to know what your home might be worth? Contact us for a FREE valuation!

Our team is ready to help you sell your home for the highest possible price ASAP

© 2025 Listings courtesy of RealTrac as distributed by MLS GRID. All Rights Reserved.





