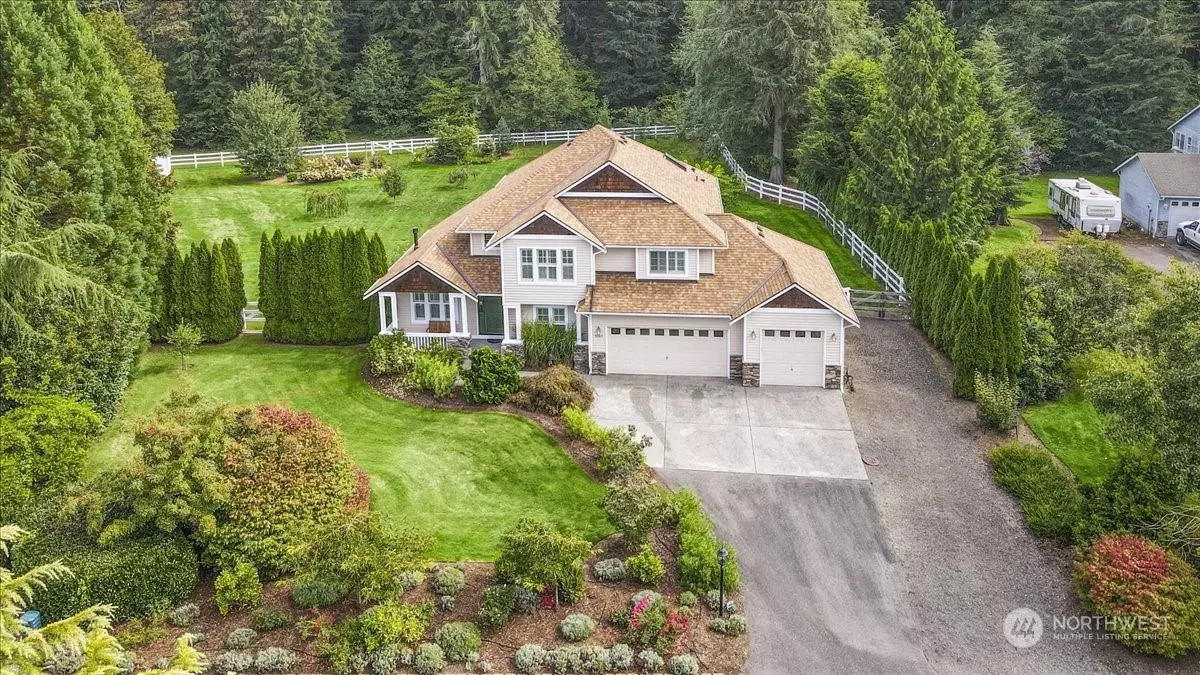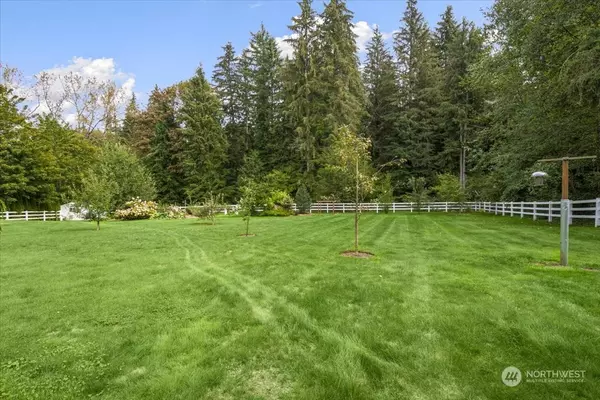Bought with Keller Williams Realty PS
$960,000
$960,000
For more information regarding the value of a property, please contact us for a free consultation.
13921 266th AVE SE Monroe, WA 98272
4 Beds
2.5 Baths
2,489 SqFt
Key Details
Sold Price $960,000
Property Type Single Family Home
Sub Type Residential
Listing Status Sold
Purchase Type For Sale
Square Footage 2,489 sqft
Price per Sqft $385
Subdivision Florence Acres
MLS Listing ID 2297725
Sold Date 10/28/24
Style 12 - 2 Story
Bedrooms 4
Full Baths 2
Half Baths 1
Year Built 2004
Annual Tax Amount $6,226
Lot Size 1.010 Acres
Lot Dimensions 80x20x294x220x280
Property Description
Welcome to this beautiful craftsman w/covered front porch, on fully fenced, gorgeous 1+ acre level lot. This 4 bed/2.5 bath home has many features including office, breakfast nook and immaculate hardwood floors throughout main level. Remodeled kitchen boasts double oven, large pantry + lots of cabinets and counter space. Primary has 5 piece en-suite, double vanity + his/hers closets (one is a walk-in). Spacious family room w/gas fireplace and lots of windows for natural light. Living room has gas stove and vaulted ceilings. There are numerous fruit trees and blueberry bushes + electric fence. New roof in 2020/heat pump in 2022, 3 car garage & wired for generator. Internet is Ziply fiber. All this 10 minutes from downtown Monroe.
Location
State WA
County Snohomish
Area 750 - East Snohomish County
Rooms
Basement None
Interior
Interior Features Bath Off Primary, Ceiling Fan(s), Ceramic Tile, Double Pane/Storm Window, Dining Room, Fireplace, Hardwood, Laminate, Skylight(s), Vaulted Ceiling(s), Walk-In Closet(s), Wall to Wall Carpet, Water Heater, Wired for Generator
Flooring Ceramic Tile, Hardwood, Laminate, Carpet
Fireplaces Number 2
Fireplaces Type Gas
Fireplace true
Appliance Dishwasher(s), Double Oven, Dryer(s), Microwave(s), Refrigerator(s), Stove(s)/Range(s), Washer(s)
Exterior
Exterior Feature Stone, Wood
Garage Spaces 3.0
Community Features CCRs
Amenities Available Deck, Fenced-Fully, High Speed Internet, Patio, Propane, RV Parking
Waterfront No
View Y/N Yes
View Territorial
Roof Type Composition
Garage Yes
Building
Lot Description Dead End Street, Paved
Story Two
Builder Name K&G Contracting
Sewer Septic Tank
Water Shared Well
Architectural Style Craftsman
New Construction No
Schools
Elementary Schools Salem Woods Elem
Middle Schools Park Place Middle Sc
High Schools Monroe High
School District Monroe
Others
Senior Community No
Acceptable Financing Cash Out, Conventional, FHA, USDA Loan, VA Loan
Listing Terms Cash Out, Conventional, FHA, USDA Loan, VA Loan
Read Less
Want to know what your home might be worth? Contact us for a FREE valuation!

Our team is ready to help you sell your home for the highest possible price ASAP

"Three Trees" icon indicates a listing provided courtesy of NWMLS.






