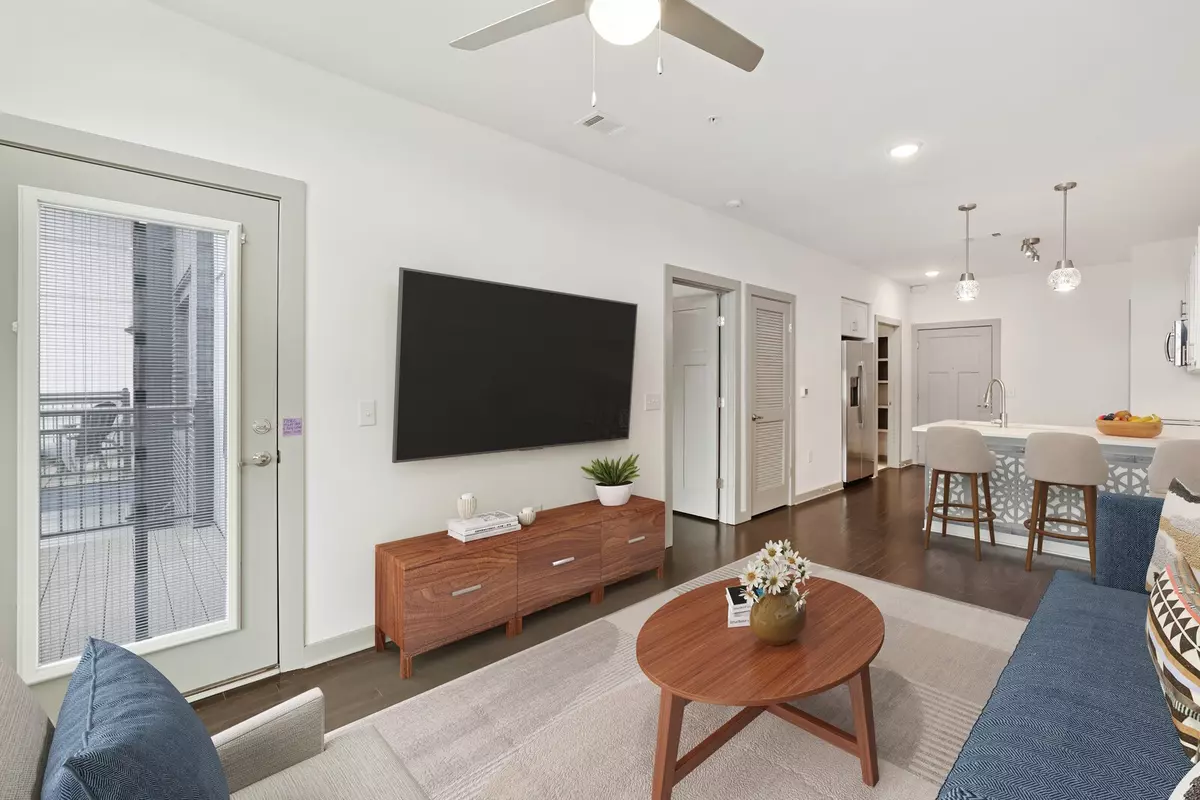$305,000
$299,000
2.0%For more information regarding the value of a property, please contact us for a free consultation.
1638 54th Ave #N #318 Nashville, TN 37209
1 Bed
1 Bath
643 SqFt
Key Details
Sold Price $305,000
Property Type Condo
Sub Type Other Condo
Listing Status Sold
Purchase Type For Sale
Square Footage 643 sqft
Price per Sqft $474
Subdivision Silo House
MLS Listing ID 2691572
Sold Date 10/31/24
Bedrooms 1
Full Baths 1
HOA Fees $140/mo
HOA Y/N Yes
Year Built 2020
Annual Tax Amount $1,645
Lot Size 871 Sqft
Acres 0.02
Property Description
Welcome to this impeccably maintained and top-level condominium in the sought-after Silo House community! Located within easy walking distance of all The Nations has to offer, including Maru Sushi, Jeni's Ice Cream, Frothy Monkey, and an array of other fantastic hotspots. This unit boasts a spacious and open floorplan, complete with quartz countertops in the kitchen, gleaming hardwood floors, and oversized windows that flood the space with natural light. All appliances included! No noise from above, great noise insulation between adjoining units. As a resident of Silo House, you'll have access to a host of community features, such as a well-equipped fitness center, a pool area complete with convenient grilling stations for outdoor gatherings, Amazon Hub delivery stations to simplify your package deliveries, a dedicated package room, and secure building access.
Location
State TN
County Davidson County
Rooms
Main Level Bedrooms 1
Interior
Interior Features Ceiling Fan(s), Walk-In Closet(s)
Heating Central, Electric
Cooling Central Air, Electric
Flooring Finished Wood, Tile
Fireplace N
Appliance Dishwasher, Disposal, Dryer, Microwave, Refrigerator, Washer
Exterior
Utilities Available Electricity Available, Water Available
View Y/N false
Private Pool false
Building
Lot Description Level
Story 1
Sewer Public Sewer
Water Public
Structure Type Hardboard Siding,Brick
New Construction false
Schools
Elementary Schools Cockrill Elementary
Middle Schools Moses Mckissack Middle
High Schools Pearl Cohn Magnet High School
Others
HOA Fee Include Exterior Maintenance,Maintenance Grounds,Recreation Facilities
Senior Community false
Read Less
Want to know what your home might be worth? Contact us for a FREE valuation!

Our team is ready to help you sell your home for the highest possible price ASAP

© 2024 Listings courtesy of RealTrac as distributed by MLS GRID. All Rights Reserved.





