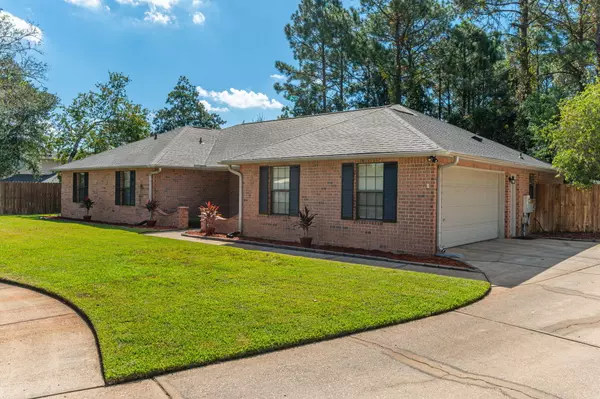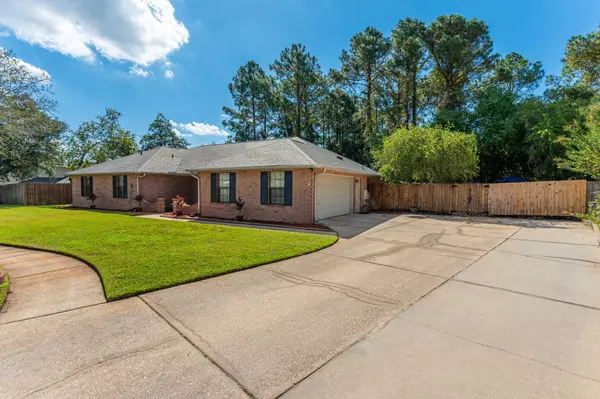$465,000
$478,500
2.8%For more information regarding the value of a property, please contact us for a free consultation.
126 Redith Court Fort Walton Beach, FL 32547
4 Beds
3 Baths
2,185 SqFt
Key Details
Sold Price $465,000
Property Type Single Family Home
Sub Type Ranch
Listing Status Sold
Purchase Type For Sale
Square Footage 2,185 sqft
Price per Sqft $212
Subdivision Overbrook 2Nd Addn
MLS Listing ID 960362
Sold Date 11/04/24
Bedrooms 4
Full Baths 3
Construction Status Construction Complete
HOA Y/N No
Year Built 1992
Annual Tax Amount $2,328
Tax Year 2023
Lot Size 10,454 Sqft
Acres 0.24
Property Description
Beautiful brick home w/ new roof. 4 Bedrooms, 3 Full Baths, Large Interior Rooms, Screened Porch, Side-Entry 2-Car Garage and an In-Ground Pool! Located on a quiet cul-de-sac in the heart of FWB, this home is conveniently close to Hurlburt Field, Eglin AFB, Beaches and Fort Walton Beach shopping! Pride of Ownership shows... The front courtyard welcomes you to this lovely home with many wonderful features which include: Great Room with Cathedral Ceilings, Brick Fireplace, Large Eat-In Kitchen with plenty of counter space, Breakfast Bar & Breakfast room. In addition to the eat-in Kitchen area, there is a very large, tiled formal dining room. The Master Bedroom Is approx. 16x16 and has a welcoming Master Bath with double vanities, a Huge walk-in closet, garden tub
Location
State FL
County Okaloosa
Area 12 - Fort Walton Beach
Zoning Resid Single Family
Rooms
Kitchen First
Interior
Interior Features Breakfast Bar, Ceiling Cathedral, Fireplace, Floor Laminate, Floor Tile, Floor WW Carpet, Washer/Dryer Hookup, Window Treatmnt Some, Woodwork Painted
Appliance Auto Garage Door Opn, Dishwasher, Range Hood, Refrigerator W/IceMk, Security System, Smoke Detector, Stove/Oven Electric
Exterior
Exterior Feature Fenced Back Yard, Fenced Privacy, Lawn Pump, Patio Open, Pool - In-Ground, Porch, Porch Screened, Sprinkler System, Yard Building
Garage Garage Attached
Garage Spaces 2.0
Pool Private
Utilities Available Electric, Phone, Public Sewer, Public Water, TV Cable
Private Pool Yes
Building
Lot Description Cul-De-Sac, Dead End
Story 1.0
Structure Type Brick,Frame,Roof Dimensional Shg,Slab
Construction Status Construction Complete
Schools
Elementary Schools Wright
Others
Energy Description AC - Central Elect,Ceiling Fans,Double Pane Windows,Heat Cntrl Electric,Water Heater - Elect,Water Heater - Two +
Financing Conventional,FHA,VA
Read Less
Want to know what your home might be worth? Contact us for a FREE valuation!

Our team is ready to help you sell your home for the highest possible price ASAP
Bought with EXP Realty LLC






