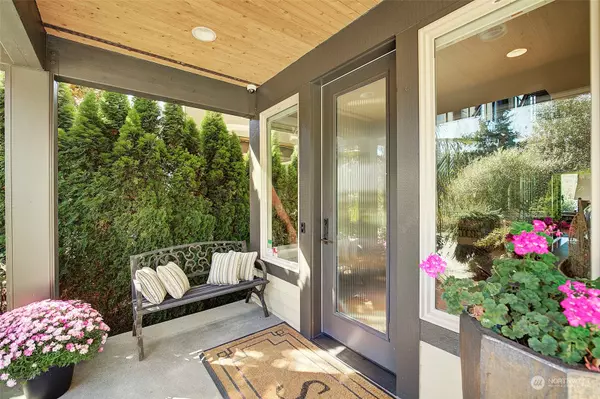Bought with Best Choice Realty
$4,525,000
$4,700,000
3.7%For more information regarding the value of a property, please contact us for a free consultation.
4017 Williams AVE N Renton, WA 98056
3 Beds
3.25 Baths
3,860 SqFt
Key Details
Sold Price $4,525,000
Property Type Single Family Home
Sub Type Residential
Listing Status Sold
Purchase Type For Sale
Square Footage 3,860 sqft
Price per Sqft $1,172
Subdivision Kennydale
MLS Listing ID 2297278
Sold Date 01/17/25
Style 15 - Multi Level
Bedrooms 3
Full Baths 2
Half Baths 1
HOA Fees $322/qua
Year Built 2014
Annual Tax Amount $38,997
Lot Size 5,634 Sqft
Property Description
Sparkling water views & stunning sunsets take center stage in this incredibly rare stand-alone in prestigious Barbee Mill, perched right on Lake Washington. Natural light floods the home thru expansive windows with every feature designed to maximize the lakefront view. Blend indoor & outdoor living seamlessly with a deck or patio on every level. This 3860 sq ft home has no shared walls and is quiet and private. The home boasts luxurious interiors w/ top-of-the-line finishes. 3 well-appointed bedrooms, an envy-inspiring great room, & a generously proportioned family room with a wet bar, all spread over 3 stories serviced by a clear elevator. Shared dock w/ boat lift, built-in grill & fridge on the main deck, fully fenced yard & a hot tub.
Location
State WA
County King
Area 500 - East Side/South Of I-90
Rooms
Basement None
Interior
Interior Features Bath Off Primary, Ceramic Tile, Double Pane/Storm Window, Dining Room, Elevator, Fireplace, Fireplace (Primary Bedroom), High Tech Cabling, Security System, Skylight(s), Sprinkler System, Walk-In Closet(s), Walk-In Pantry, Wall to Wall Carpet, Water Heater, Wet Bar
Flooring Ceramic Tile, Engineered Hardwood, Carpet
Fireplaces Number 2
Fireplaces Type Gas
Fireplace true
Appliance Dishwasher(s), Double Oven, Dryer(s), Disposal, Microwave(s), Refrigerator(s), Stove(s)/Range(s), Washer(s)
Exterior
Exterior Feature Wood, Wood Products
Garage Spaces 2.0
Community Features CCRs, Club House, Trail(s)
Amenities Available Cable TV, Deck, Dock, Electric Car Charging, Fenced-Fully, Gas Available, High Speed Internet, Hot Tub/Spa, Moorage, Patio, Sprinkler System
Waterfront Description Bank-Low,Bulkhead,Lake,No Bank
View Y/N Yes
View Lake, Territorial
Roof Type Flat
Garage Yes
Building
Lot Description Curbs, Paved, Sidewalk
Story Multi/Split
Builder Name Conner Homes
Sewer Sewer Connected
Water Public
Architectural Style Contemporary
New Construction No
Schools
Elementary Schools Hazelwood Elem
Middle Schools Risdon Middle School
High Schools Hazen Snr High
School District Renton
Others
Senior Community No
Acceptable Financing Cash Out, Conventional
Listing Terms Cash Out, Conventional
Read Less
Want to know what your home might be worth? Contact us for a FREE valuation!

Our team is ready to help you sell your home for the highest possible price ASAP

"Three Trees" icon indicates a listing provided courtesy of NWMLS.





