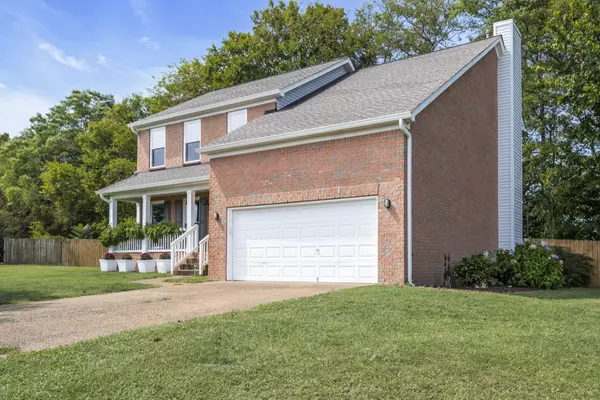$645,000
$649,000
0.6%For more information regarding the value of a property, please contact us for a free consultation.
1005 McConnell Dr Nolensville, TN 37135
4 Beds
3 Baths
2,245 SqFt
Key Details
Sold Price $645,000
Property Type Single Family Home
Sub Type Single Family Residence
Listing Status Sold
Purchase Type For Sale
Square Footage 2,245 sqft
Price per Sqft $287
Subdivision Mcfarlin Pointe Sec 1
MLS Listing ID 2705982
Sold Date 01/17/25
Bedrooms 4
Full Baths 2
Half Baths 1
HOA Fees $37/mo
HOA Y/N Yes
Year Built 2002
Annual Tax Amount $2,307
Lot Size 0.480 Acres
Acres 0.48
Lot Dimensions 165.76 X 143.24 IRR
Property Sub-Type Single Family Residence
Property Description
Discover your dream home, meticulously maintained and completely renovated to perfection! This gem is located less than 10 minutes away from I-24, offering both convenience and tranquility. Featuring a crisp modern style, this home serves as a perfect canvas for anyone's home decor. There are brand new windows installed throughout the entire home, complete with a Lifetime warranty, ensuring ample natural light. The gourmet kitchen is equipped with stainless steel appliances, a gas range, and a double oven. Situated on a spacious corner lot, there's plenty of room for outdoor activities and gardening. Plus, it's right across the street from the community pool, perfect for summer fun! Don't miss out on this incredible opportunity to own a home that combines modern elegance with practical features. Schedule your viewing today and make this house your new home!
Location
State TN
County Rutherford County
Interior
Interior Features Ceiling Fan(s), Pantry, Redecorated, Storage, Walk-In Closet(s)
Heating Central
Cooling Central Air
Flooring Vinyl
Fireplaces Number 1
Fireplace Y
Appliance Dishwasher, Dryer, Microwave, Refrigerator, Stainless Steel Appliance(s), Washer
Exterior
Garage Spaces 2.0
Utilities Available Water Available
View Y/N false
Roof Type Asphalt
Private Pool false
Building
Lot Description Corner Lot
Story 2
Sewer Public Sewer
Water Public
Structure Type Brick
New Construction false
Schools
Elementary Schools Rock Springs Elementary
Middle Schools Rock Springs Middle School
High Schools Stewarts Creek High School
Others
HOA Fee Include Maintenance Grounds,Recreation Facilities
Senior Community false
Read Less
Want to know what your home might be worth? Contact us for a FREE valuation!

Our team is ready to help you sell your home for the highest possible price ASAP

© 2025 Listings courtesy of RealTrac as distributed by MLS GRID. All Rights Reserved.





