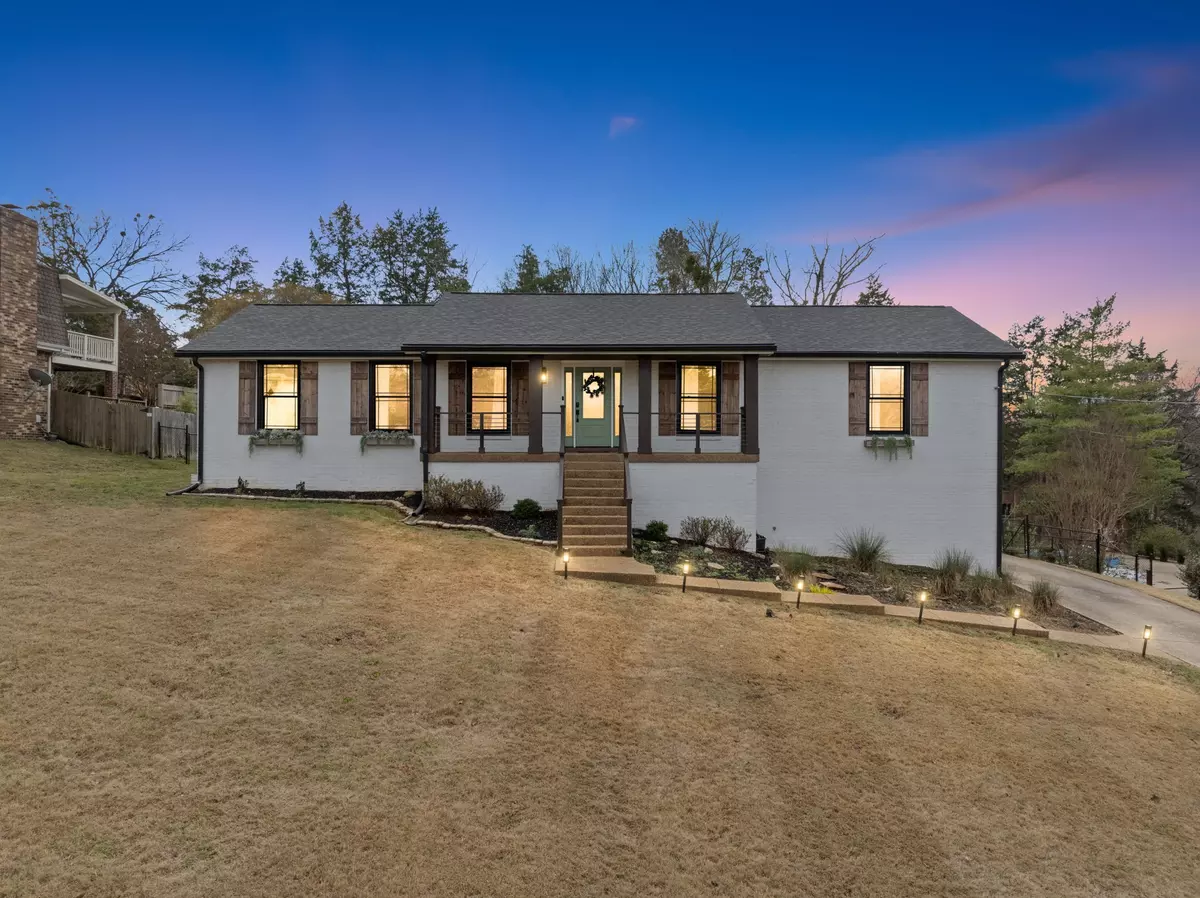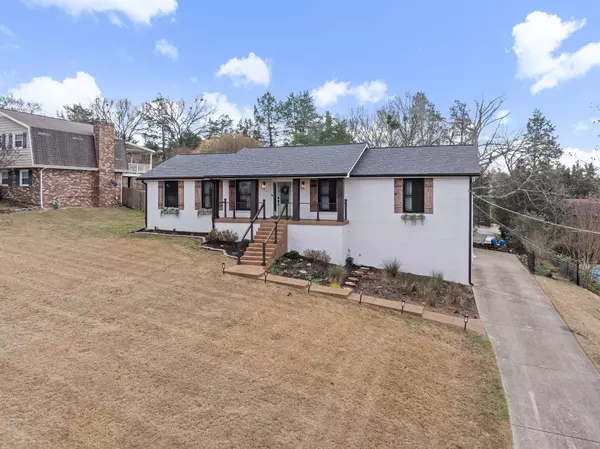$610,000
$625,000
2.4%For more information regarding the value of a property, please contact us for a free consultation.
104 Maple View Trl Hendersonville, TN 37075
3 Beds
3 Baths
2,710 SqFt
Key Details
Sold Price $610,000
Property Type Single Family Home
Sub Type Single Family Residence
Listing Status Sold
Purchase Type For Sale
Square Footage 2,710 sqft
Price per Sqft $225
Subdivision Maple Row Ests Sec
MLS Listing ID 2770950
Sold Date 02/04/25
Bedrooms 3
Full Baths 3
HOA Y/N No
Year Built 1981
Annual Tax Amount $2,081
Lot Size 0.360 Acres
Acres 0.36
Lot Dimensions 100X156.56 IRR
Property Sub-Type Single Family Residence
Property Description
Tasteful modern renovation in Hendersonville's coveted Maple Row Estates! Perched atop the hill on a quiet dead-end street with panoramic deck views. Luxurious primary en suite bathroom featuring soaking tub and walk-in shower. Large open kitchen and living room with formal dining area. 3 spacious bedrooms with walk-in closets and 2 full bathrooms on the main floor. Fully finished basement features a cozy den with fireplace, gym room, flexible rec room, and bathroom with laundry/ pet washing station! Attached 2 car garage with walk out door. Plenty of additional storage throughout the home. All new Pella windows, new PEX plumbing manifold system, new electric, water heater, roof 2022. Can't beat this location. Peaceful and private while being only minutes from Indian Lake's amenities and renowned schools.
Location
State TN
County Sumner County
Rooms
Main Level Bedrooms 3
Interior
Interior Features Built-in Features, Ceiling Fan(s), Extra Closets, Open Floorplan, Redecorated, Storage, Primary Bedroom Main Floor, Kitchen Island
Heating Central
Cooling Central Air
Flooring Finished Wood, Tile
Fireplaces Number 2
Fireplace Y
Appliance Dishwasher, Dryer, Ice Maker, Microwave, Refrigerator, Stainless Steel Appliance(s), Built-In Electric Oven, Built-In Electric Range
Exterior
Garage Spaces 2.0
Utilities Available Water Available
View Y/N true
View City, Lake
Roof Type Asphalt
Private Pool false
Building
Lot Description Cul-De-Sac
Story 2
Sewer Public Sewer
Water Public
Structure Type Brick
New Construction false
Schools
Elementary Schools Nannie Berry Elementary
Middle Schools Robert E Ellis Middle
High Schools Hendersonville High School
Others
Senior Community false
Read Less
Want to know what your home might be worth? Contact us for a FREE valuation!

Our team is ready to help you sell your home for the highest possible price ASAP

© 2025 Listings courtesy of RealTrac as distributed by MLS GRID. All Rights Reserved.





