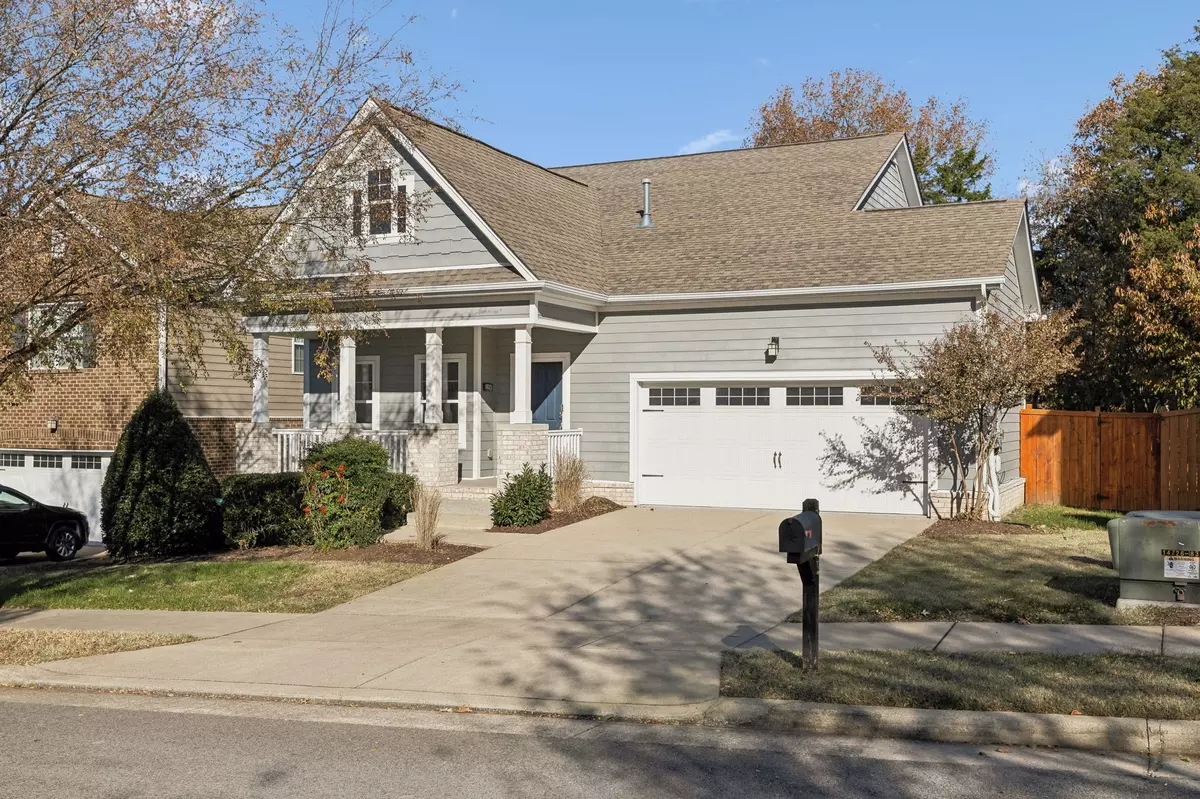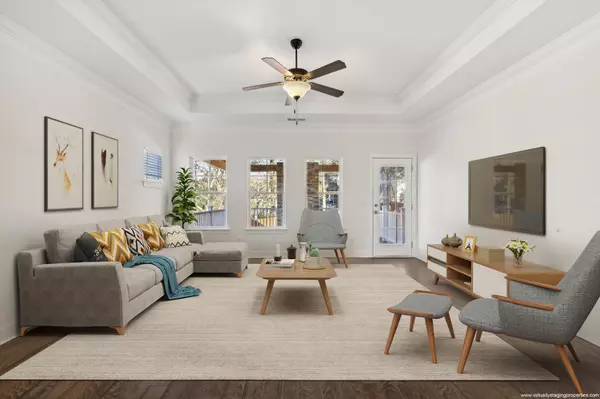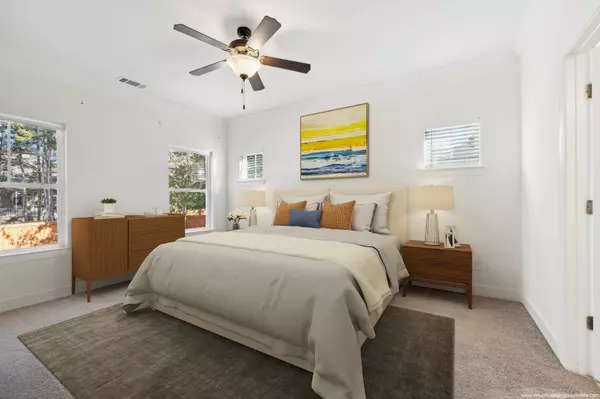$570,000
$579,000
1.6%For more information regarding the value of a property, please contact us for a free consultation.
8325 Elmcroft Ct Nolensville, TN 37135
3 Beds
3 Baths
2,355 SqFt
Key Details
Sold Price $570,000
Property Type Single Family Home
Sub Type Single Family Residence
Listing Status Sold
Purchase Type For Sale
Square Footage 2,355 sqft
Price per Sqft $242
Subdivision Burkitt Place
MLS Listing ID 2759157
Sold Date 02/07/25
Bedrooms 3
Full Baths 3
HOA Fees $104/qua
HOA Y/N Yes
Year Built 2012
Annual Tax Amount $2,845
Lot Size 6,969 Sqft
Acres 0.16
Lot Dimensions 55 X 125
Property Sub-Type Single Family Residence
Property Description
Seller is offering $15,000 toward buyer's closing costs, buydowns, or toward improvements! Don't miss out on this fantastic property that offers both style and functionality! This beautifully designed home features an open floor plan that's perfect for modern living. Key Features include: spacious covered deck with a cozy fireplace, plus an additional patio for outdoor relaxation and entertaining, office/flex Room at the front of the home, three full bathrooms, a rare find in this neighborhood, providing added convenience and privacy for the whole family, convenient laundry room with direct access to the primary bedroom's walk-in closet, fenced-in backyard—perfect for pets, children, or just enjoying some privacy. This home is in a section of the neighborhood where the HOA maintains the front and side yards, offering low-maintenance living! This home truly has it all! —modern design, functional spaces, and an unbeatable location with a focus on ease of living. Schedule a showing today to see all that this property has to offer!
Location
State TN
County Davidson County
Rooms
Main Level Bedrooms 1
Interior
Interior Features Ceiling Fan(s), Entry Foyer, Open Floorplan, Pantry, Primary Bedroom Main Floor
Heating Central, Natural Gas
Cooling Central Air, Electric
Flooring Carpet, Finished Wood, Tile
Fireplace N
Appliance Dishwasher, Disposal, Microwave, Electric Oven, Electric Range
Exterior
Garage Spaces 2.0
Utilities Available Electricity Available, Water Available
View Y/N false
Roof Type Shingle
Private Pool false
Building
Story 2
Sewer Public Sewer
Water Public
Structure Type Fiber Cement
New Construction false
Schools
Elementary Schools Henry C. Maxwell Elementary
Middle Schools Thurgood Marshall Middle
High Schools Cane Ridge High School
Others
HOA Fee Include Maintenance Grounds,Recreation Facilities
Senior Community false
Read Less
Want to know what your home might be worth? Contact us for a FREE valuation!

Our team is ready to help you sell your home for the highest possible price ASAP

© 2025 Listings courtesy of RealTrac as distributed by MLS GRID. All Rights Reserved.





